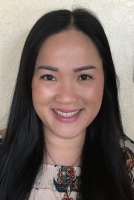5311 54th Court, Gainesville, FL 32653
Property Photos

Would you like to sell your home before you purchase this one?
Priced at Only: $327,707
For more Information Call:
Address: 5311 54th Court, Gainesville, FL 32653
Property Location and Similar Properties
- MLS#: GC534226 ( Residential )
- Street Address: 5311 54th Court
- Viewed: 5
- Price: $327,707
- Price sqft: $157
- Waterfront: No
- Year Built: 1978
- Bldg sqft: 2092
- Bedrooms: 3
- Total Baths: 2
- Full Baths: 2
- Days On Market: 8
- Additional Information
- Geolocation: 29.7036 / -82.3999
- County: ALACHUA
- City: Gainesville
- Zipcode: 32653
- Subdivision: Deer Rruns/d Ph I
- Elementary School: William S. Talbot
- Middle School: Fort Clarke
- High School: Gainesville
- Provided by: REAL BROKER, LLC
- DMCA Notice
-
DescriptionTucked away on a private cul de sac, this expansive single story residence makes an impression before the door even opens. The generous setback from the street, paired with mature shade trees, creates a peaceful first impressionan atmosphere of calm that extends throughout the property. Inside, character and craftsmanship unfold immediately. Timeless wood shiplap cladding accents the walls in warmth, while rustic exposed beams continue the story overhead, leading the eye upward toward the striking vaulted ceiling in the dining room. This space is a true showpiece: a dramatic wall of glass punctuated with elegant stained glass windows that cast shifting light across the interior, creating a moment of artistry, style, and timeless drama. The kitchen is designed with simplicity and function in mind, allowing the architectural features of the home to shine while providing a highly usable workspace. Just beyond, the primary suite offers a private retreat where wide plank flooring and cool toned walls meet an abundance of natural light to form a calm, restorative setting. An attached ensuite completes the haven with convenience and comfort. Secondary bedrooms continue the same bright, airy feel, with generous proportions and ample closet storage. The living room carries forward the homes rustic luxury sentiment, anchored by beautifully crafted wood beamed accent walls, with sunlight pouring in to highlight the room's inviting atmosphere. This area flows naturally through the kitchen into an open entertainment lounge, ideal for gatherings, creative pursuits, or quiet moments alike. Direct access to the outdoors enhances the experience, where through the living room, a screened sun porch provides a vantage point over the level backyard. With its generous lawn, mature trees, and sense of seclusion, this outdoor space offers endless potential for both quiet reflection and lively entertaining. Every element of this home works together to create an environment that feels expansive, inviting, and timeless. The combination of rustic craftsmanship, thoughtful proportions, and artistic touches sets it apart as a property that celebrates character and livability in equal measure.
Payment Calculator
- Principal & Interest -
- Property Tax $
- Home Insurance $
- HOA Fees $
- Monthly -
For a Fast & FREE Mortgage Pre-Approval Apply Now
Apply Now
 Apply Now
Apply NowFeatures
Building and Construction
- Covered Spaces: 0.00
- Exterior Features: Lighting, RainGutters
- Flooring: LuxuryVinyl, Tile, Vinyl
- Living Area: 1882.00
- Roof: Shingle
School Information
- High School: Gainesville High School-AL
- Middle School: Fort Clarke Middle School-AL
- School Elementary: William S. Talbot Elem School-AL
Garage and Parking
- Garage Spaces: 0.00
- Open Parking Spaces: 0.00
Eco-Communities
- Water Source: Public
Utilities
- Carport Spaces: 0.00
- Cooling: CentralAir, CeilingFans
- Heating: Electric
- Sewer: PublicSewer
- Utilities: CableAvailable, ElectricityAvailable, ElectricityConnected, HighSpeedInternetAvailable, MunicipalUtilities, SewerAvailable, SewerConnected, WaterAvailable, WaterConnected
Finance and Tax Information
- Home Owners Association Fee: 0.00
- Insurance Expense: 0.00
- Net Operating Income: 0.00
- Other Expense: 0.00
- Pet Deposit: 0.00
- Security Deposit: 0.00
- Tax Year: 2024
- Trash Expense: 0.00
Other Features
- Appliances: Dryer, Dishwasher, Range, Refrigerator, Washer
- Country: US
- Interior Features: BuiltInFeatures, CeilingFans, OpenFloorplan, Other, SplitBedrooms, SolidSurfaceCounters, VaultedCeilings, WalkInClosets, WindowTreatments
- Legal Description: DEER RUN UNIT 1 PB J-33 LOT 29 OR 4333/2122
- Levels: Two
- Area Major: 32653 - Gainesville
- Occupant Type: Vacant
- Parcel Number: 06023-010-029
- The Range: 0.00
- Zoning Code: PD
Nearby Subdivisions
Appletree
Blues Creek
Chantilly Acres E12 At Nw 14
Deer Rruns/d Ph I
Deer Rrunsd Ph I
Grand Central Sta Cluster Ph I
Hammock The
Mile Run
Mile Run Ph 1-c Rep
Mile Run Ph 1c Rep
Mile Run Ph Ii
Mile Run Ph Ii Unit B-2
Millhopper Forest Ph 1a
Millhopper Road Estates
No Subdivision
Northwood
Northwood Oaks
Northwood Pines
Reserve At Millhopper
San Felasco Estates
Spring Forest
Sterling Place
Sutters Landing Ph I
Sutters Landing Ph Iii
Turkey Creek Forest
Victoria Square Cluster Ph 3
Weschester
Weschester Cluster Ph 1

- Yen Nhi Huynh Rovinsky, REALTOR ®
- Tropic Shores Realty
- Mobile: 843.371.7297
- rovinskyrealtor@gmail.com






















































