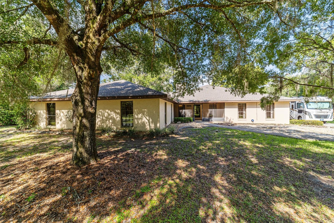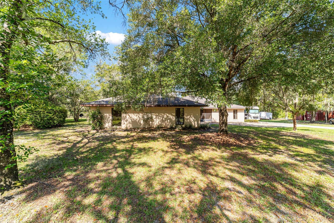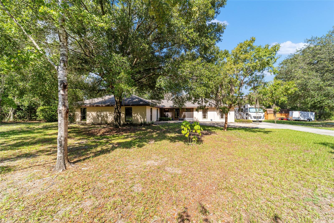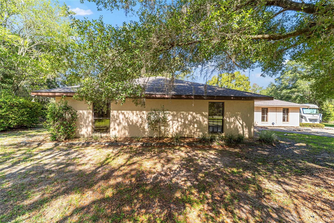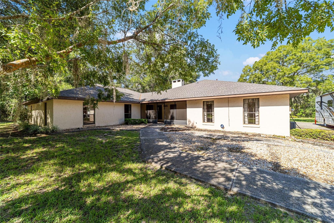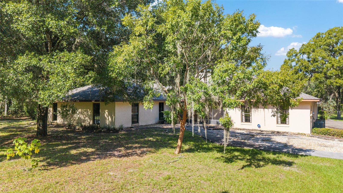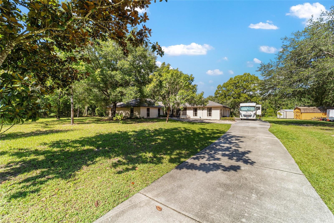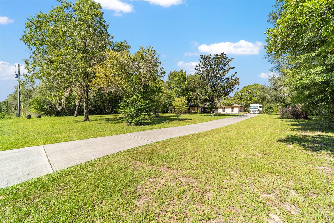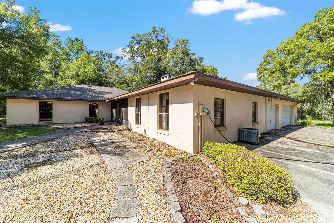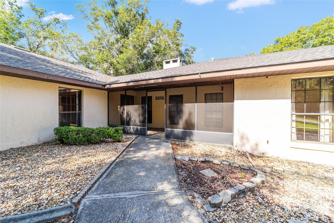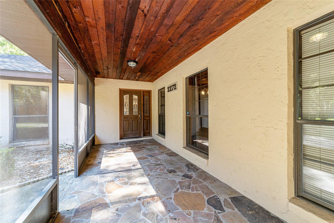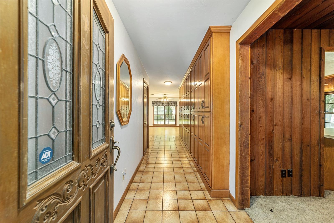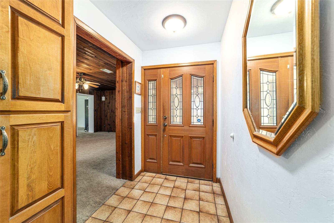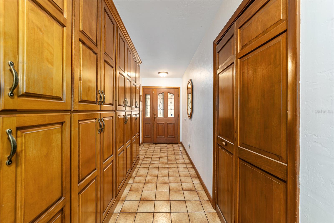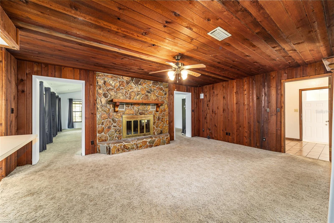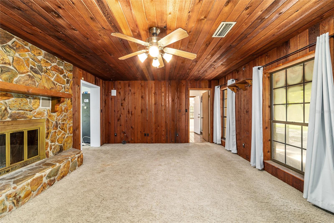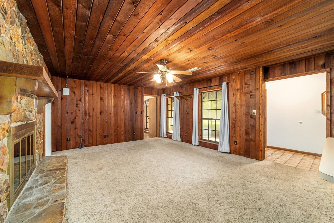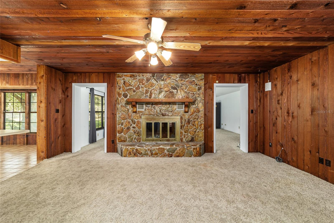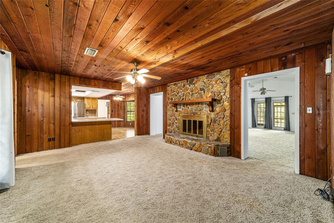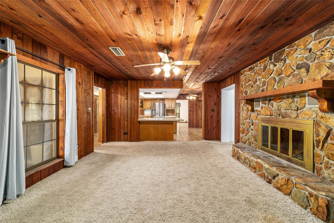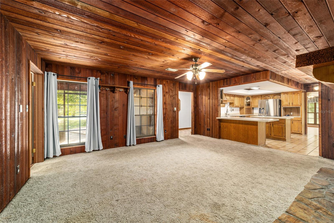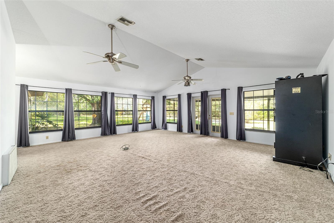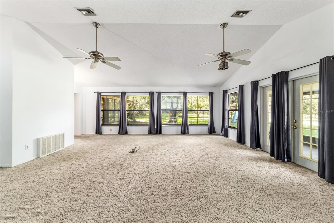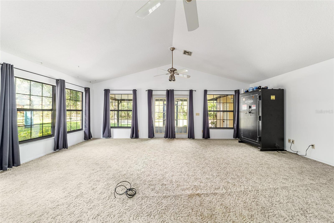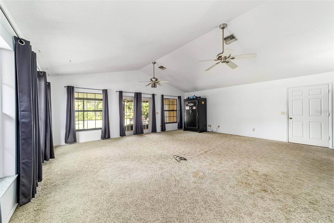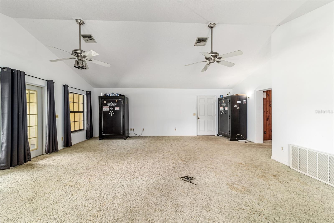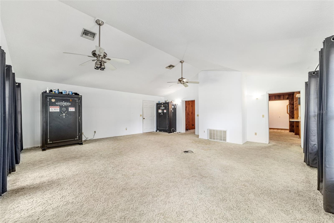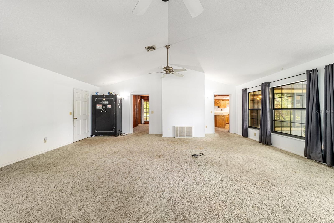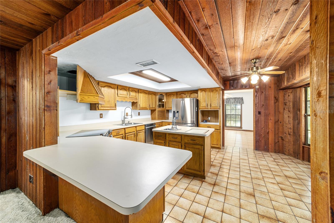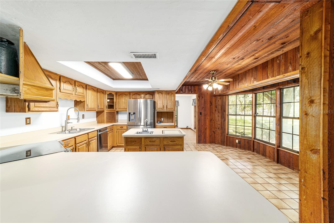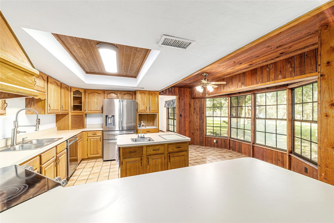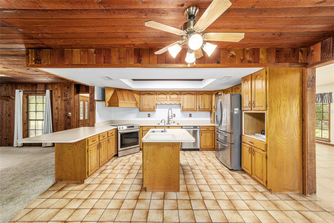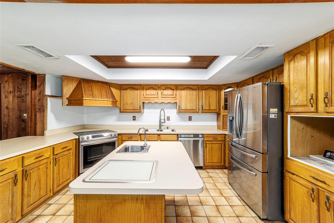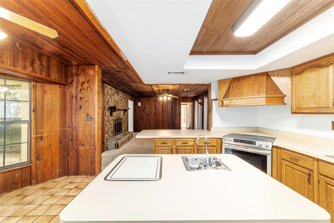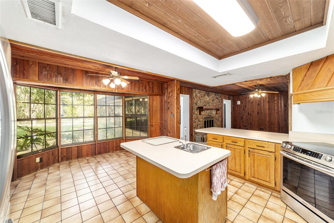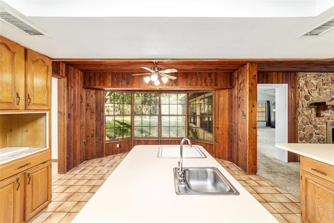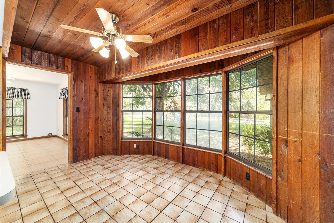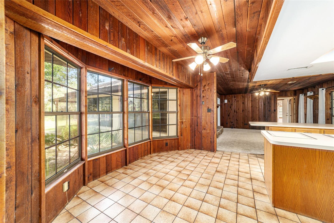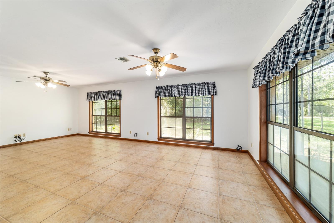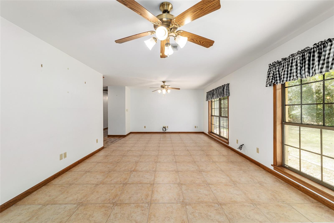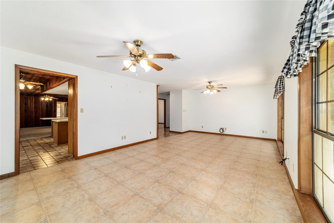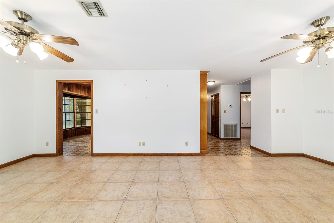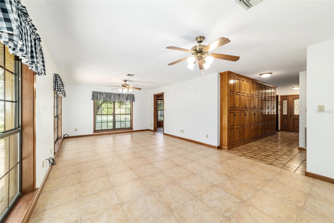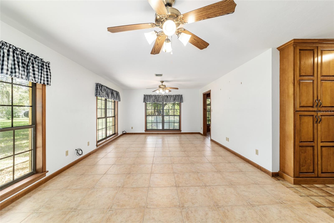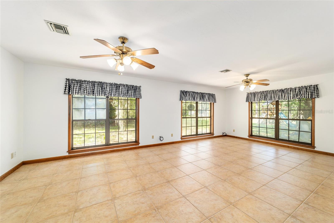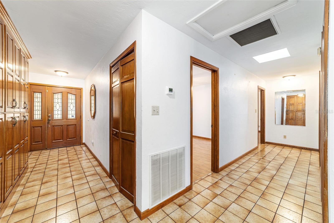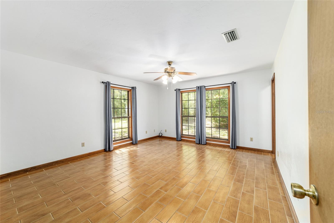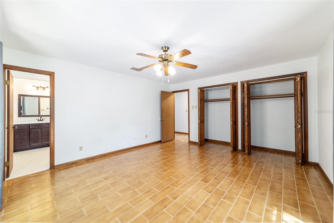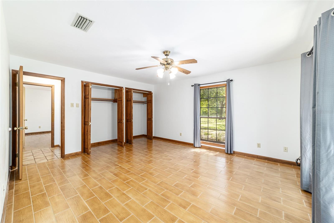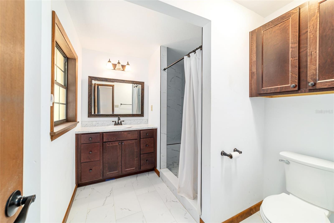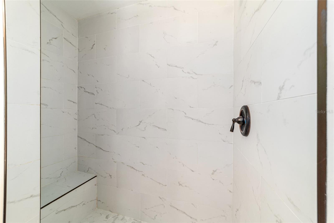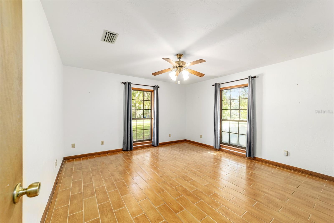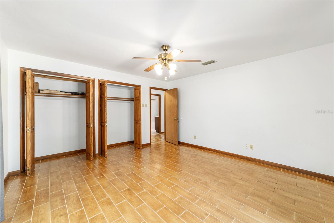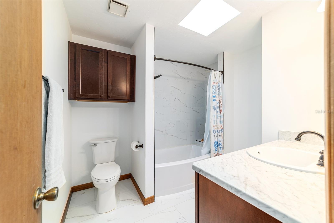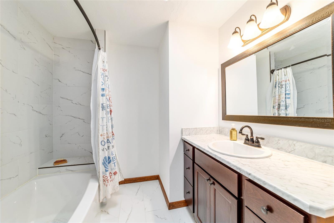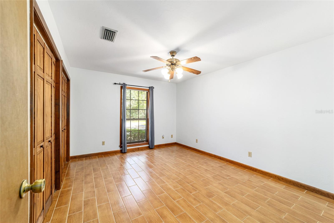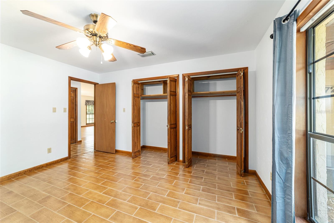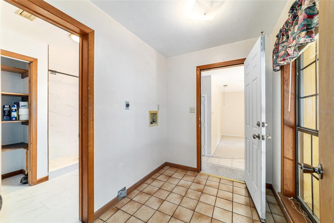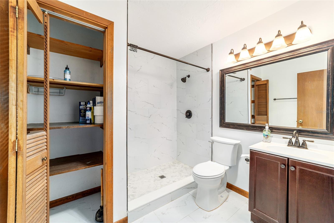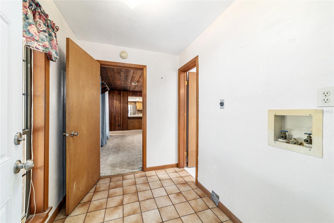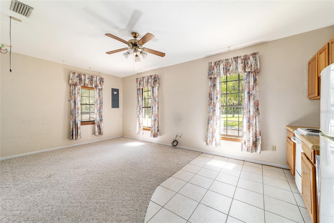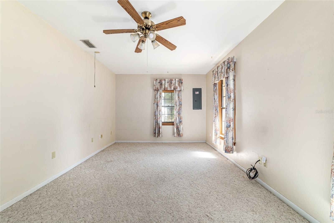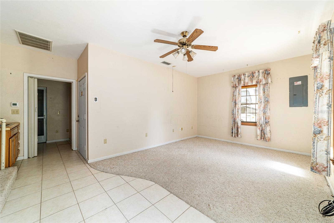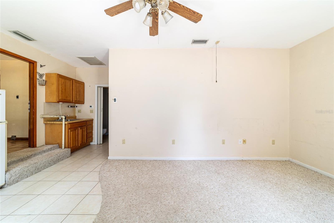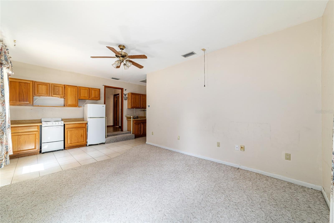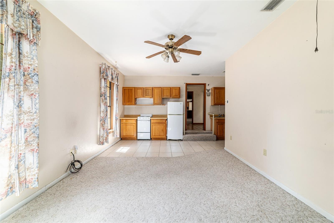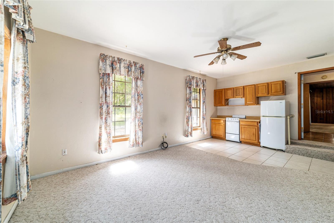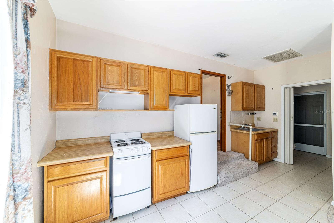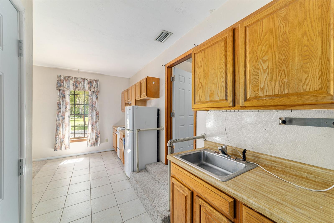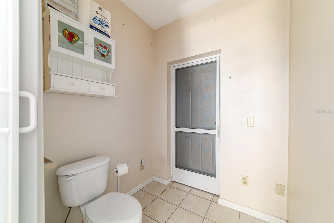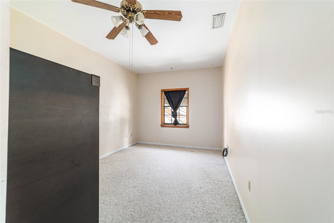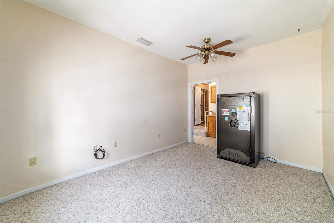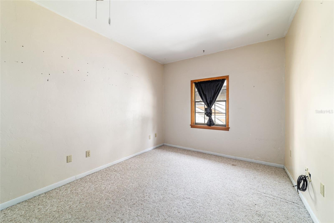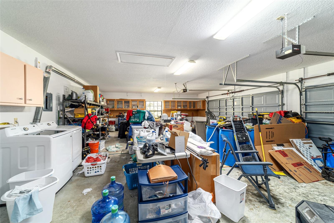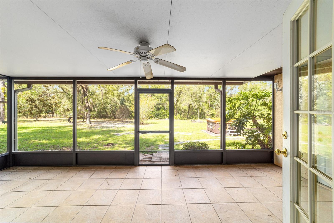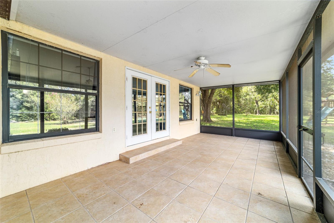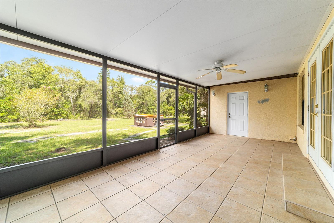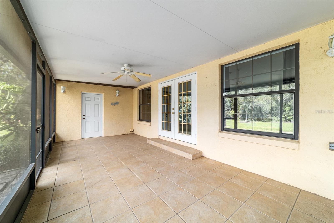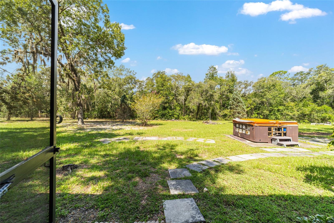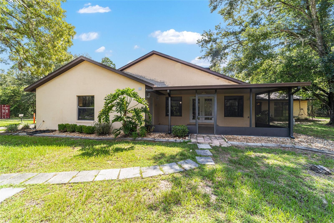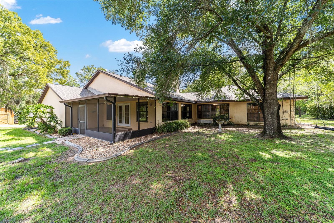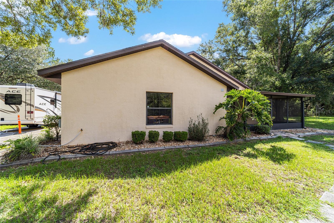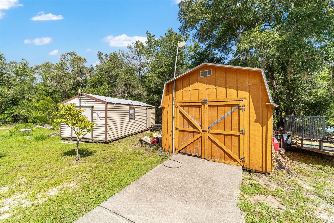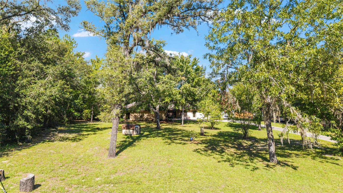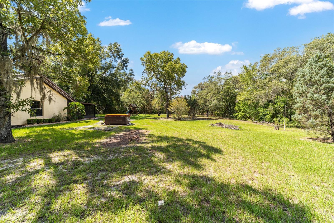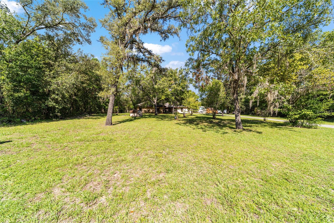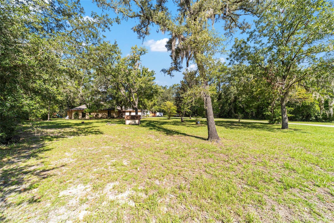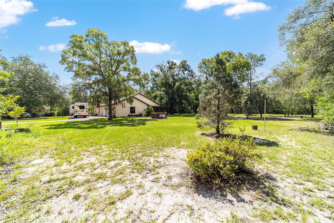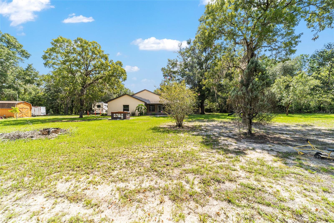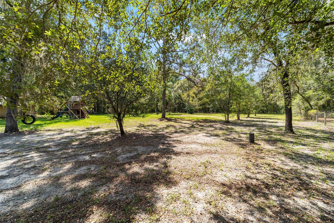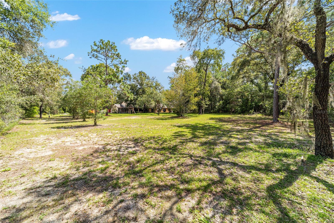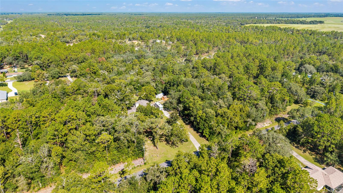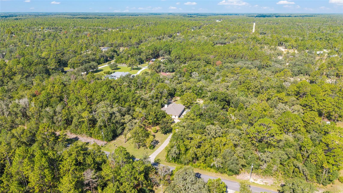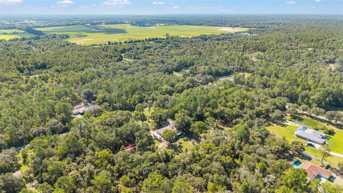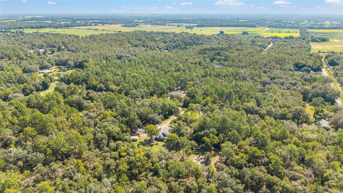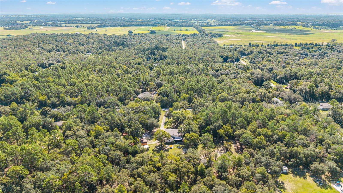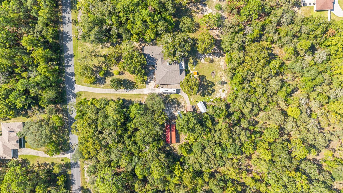2272 Grandview Avenue, DUNNELLON, FL 34431
Property Photos
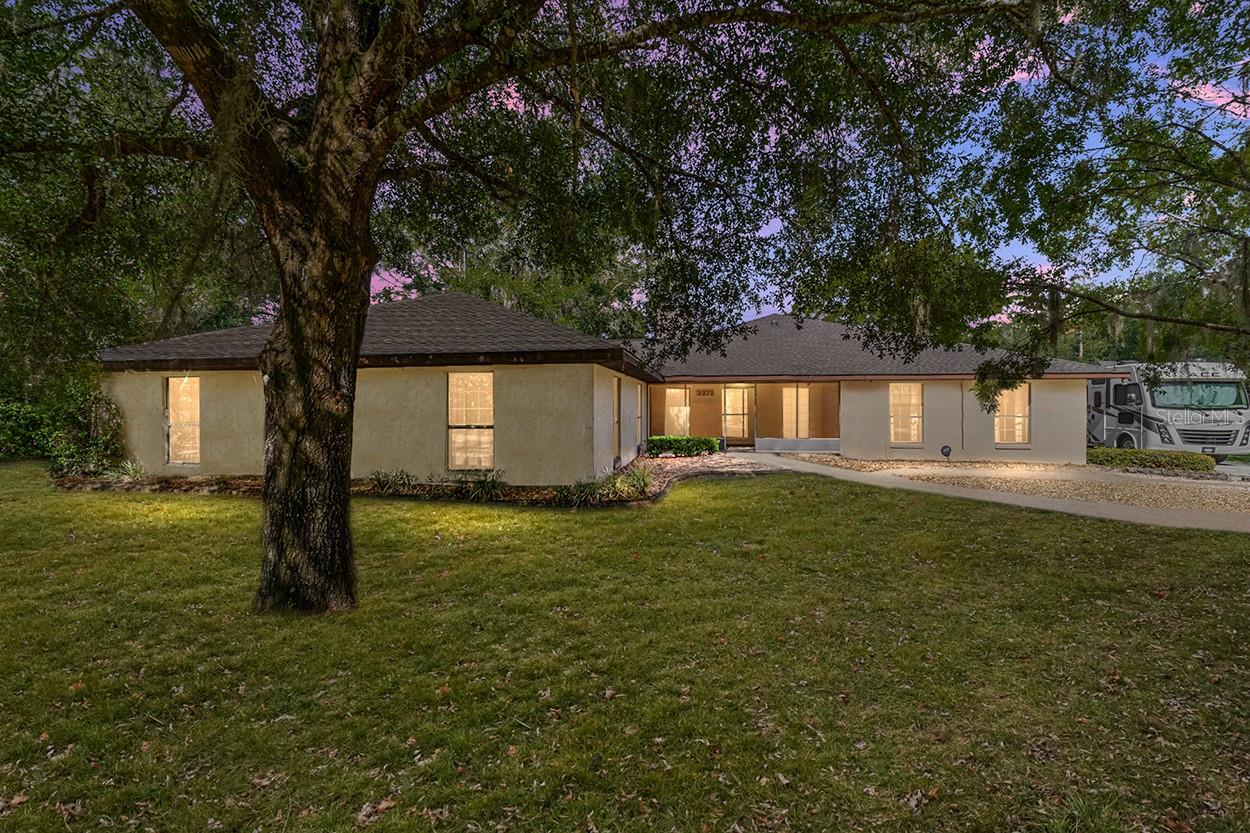
Would you like to sell your home before you purchase this one?
Priced at Only: $525,000
For more Information Call:
Address: 2272 Grandview Avenue, DUNNELLON, FL 34431
Property Location and Similar Properties
- MLS#: OM707130 ( Residential )
- Street Address: 2272 Grandview Avenue
- Viewed: 46
- Price: $525,000
- Price sqft: $126
- Waterfront: No
- Year Built: 1983
- Bldg sqft: 4164
- Bedrooms: 3
- Total Baths: 3
- Full Baths: 3
- Days On Market: 27
- Additional Information
- Geolocation: 29.158 / -82.4876
- County: MARION
- City: DUNNELLON
- Zipcode: 34431
- Subdivision: Rainbow Lakes Estates
- Elementary School: Romeo
- Middle School: Dunnellon
- High School: Dunnellon

- DMCA Notice
-
DescriptionWelcome to this charming and spacious home, nestled on a sprawling 3.019 acre lot with a private, wooded feel. Built in 1983 with a significant addition in 1999 2000, this 3,254 sq. ft. residence offers a unique blend of classic features and modern convenience. Upon entering, you'll be greeted by a lovely foyer with a full wall of built in wood cabinets, providing ample storage. The living room is anchored by a stunning, wood burning stone fireplace and features a ceiling fan for comfort. The kitchen boasts a classic charm with its tan counters and wood cabinetry. It is equipped with a stainless steel refrigerator, dishwasher, and range. A small island and a charming eat in area with bay windows and a fan complete the space. The addition is a standout feature, offering a massive great room with a vaulted ceiling and two ceiling fans. Wraparound windows flood the room with natural light, and double doors lead out to a screened in lanai with a fan and a covered area, perfect for outdoor living. The home features 3 bedrooms, each with a ceiling fan. The primary suite includes a double closet, while the ensuite bath offers a step in shower, a single sink, and a vaulted overhead cabinet. The 2nd bathroom has a tiled tub/shower, a large single sink, and a skylight. A 3rd bathroom features a sink and a tiled shower. A unique feature of this home is the mother in law suite. This suite includes a living room with carpet, a mini kitchen with an oven, a mini refrigerator, and upper and lower cabinets. It also has a bedroom with a fan, a half bath with a toilet, and its own door to the garage. Additional highlights include a dining room currently set up as an office with two fans and wraparound windows. The HVAC system is approximately 5 6 years old. A screened front porch adds to the curb appeal. The home also features a 3 car garage with a washer/dryer hookup, built in cabinets, and a wood shed. The interior was freshly painted approximately 2 years ago, and a new roof was recently installed. With its expansive acreage, this property offers a peaceful, wooded setting with approximately an acre of woods on either side, ensuring privacy and tranquility. Don't miss the opportunity to own this spacious and versatile home!
Payment Calculator
- Principal & Interest -
- Property Tax $
- Home Insurance $
- HOA Fees $
- Monthly -
For a Fast & FREE Mortgage Pre-Approval Apply Now
Apply Now
 Apply Now
Apply NowFeatures
Building and Construction
- Covered Spaces: 0.00
- Exterior Features: French Doors
- Flooring: Carpet, Tile
- Living Area: 3254.00
- Other Structures: Shed(s)
- Roof: Shingle
Land Information
- Lot Features: Cleared, Greenbelt, Irregular Lot, Paved
School Information
- High School: Dunnellon High School
- Middle School: Dunnellon Middle School
- School Elementary: Romeo Elementary School
Garage and Parking
- Garage Spaces: 3.00
- Open Parking Spaces: 0.00
- Parking Features: Driveway
Eco-Communities
- Water Source: Well
Utilities
- Carport Spaces: 0.00
- Cooling: Central Air
- Heating: Electric, Heat Pump
- Sewer: Septic Tank
- Utilities: Electricity Connected, Sewer Connected, Water Connected
Finance and Tax Information
- Home Owners Association Fee: 0.00
- Insurance Expense: 0.00
- Net Operating Income: 0.00
- Other Expense: 0.00
- Tax Year: 2024
Other Features
- Appliances: Dishwasher, Microwave, Range, Refrigerator
- Country: US
- Interior Features: Built-in Features, Ceiling Fans(s), Solid Wood Cabinets, Thermostat
- Legal Description: SEC 21 TWP 15 RGE 18 PLAT BOOK G PAGE 002 RAINBOW LAKES ESTATES SEC G BLK 13 LOTS 13.14.15
- Levels: One
- Area Major: 34431 - Dunnellon
- Occupant Type: Owner
- Parcel Number: 1808-013-013
- View: Trees/Woods
- Views: 46
- Zoning Code: R1

- Yen Nhi Huynh Rovinsky, REALTOR ®
- Tropic Shores Realty
- Mobile: 843.371.7297
- rovinskyrealtor@gmail.com



