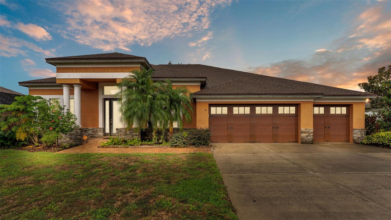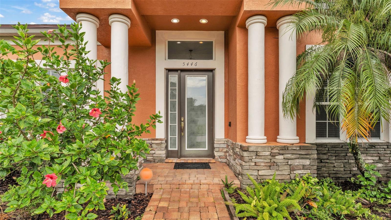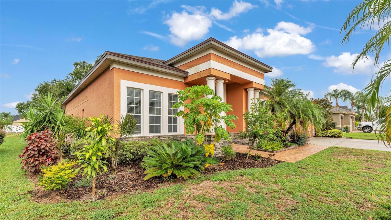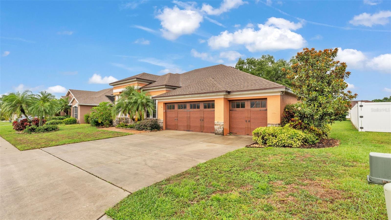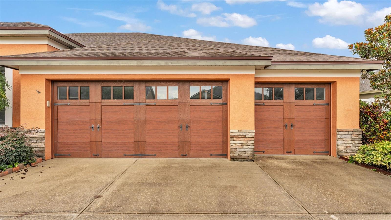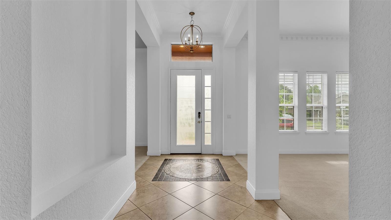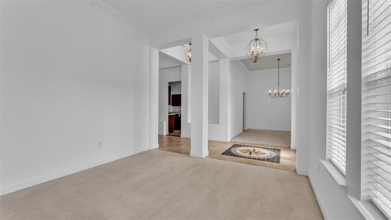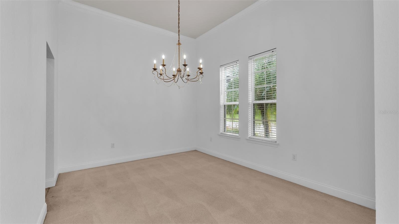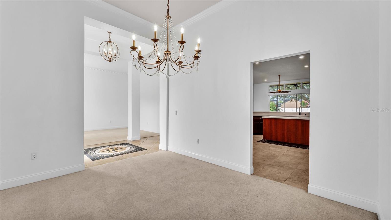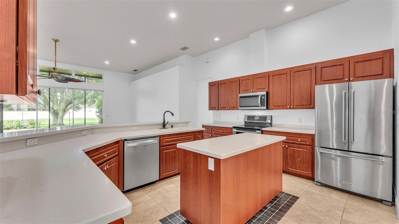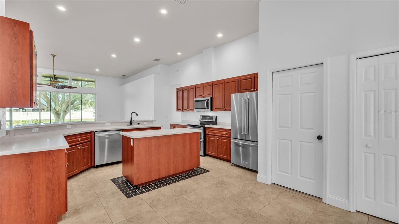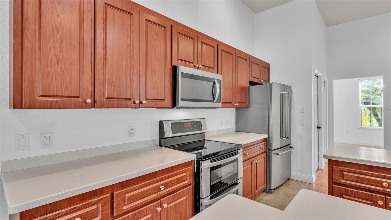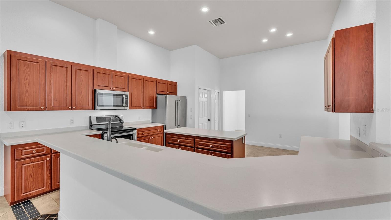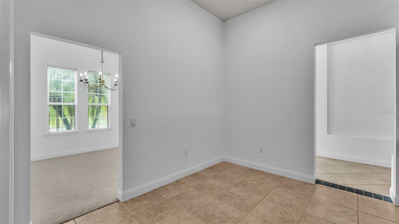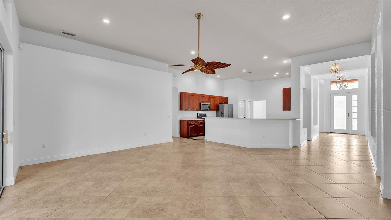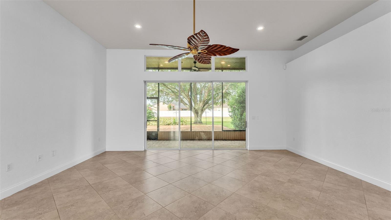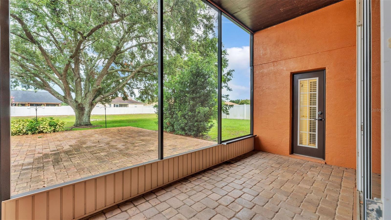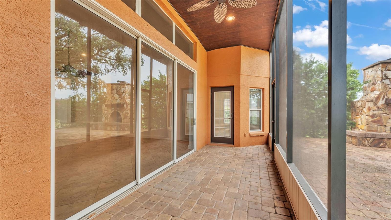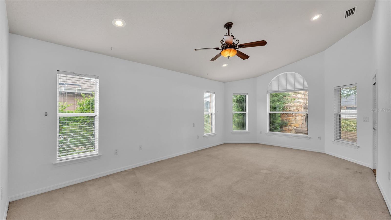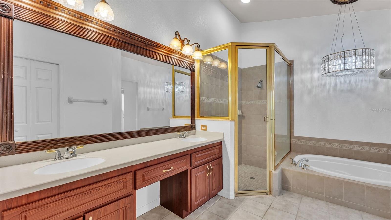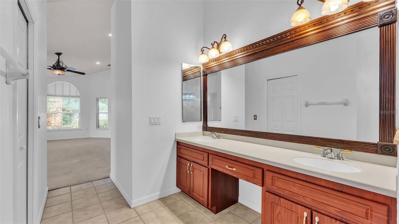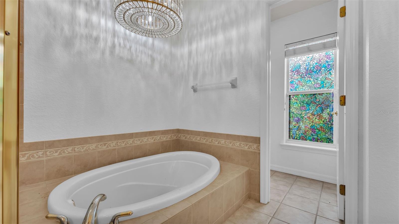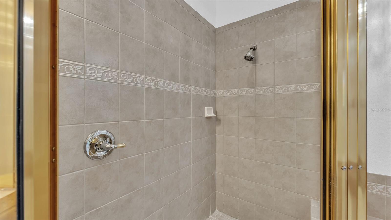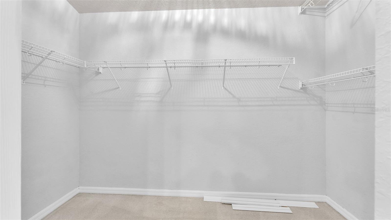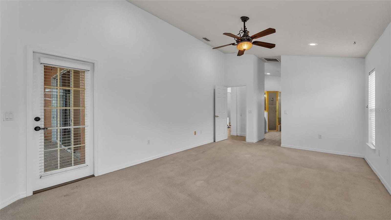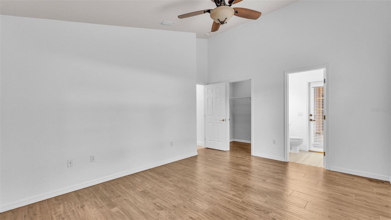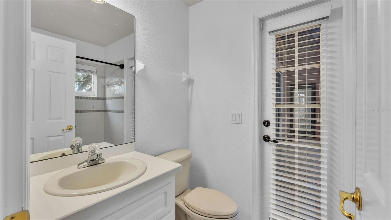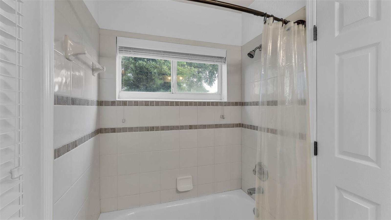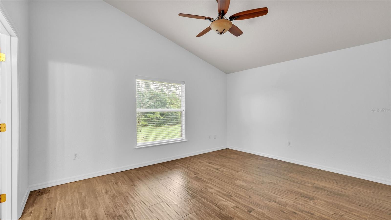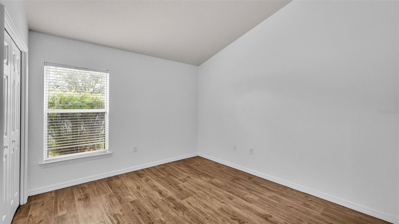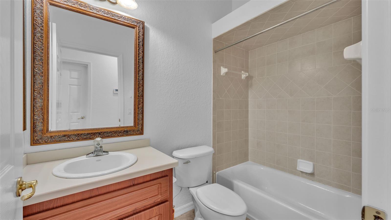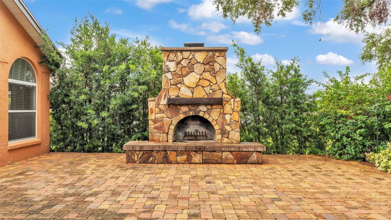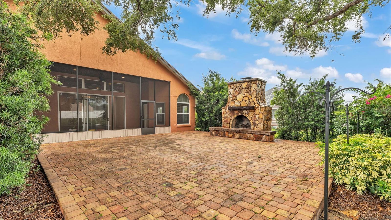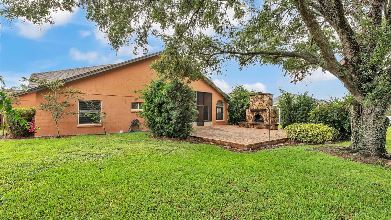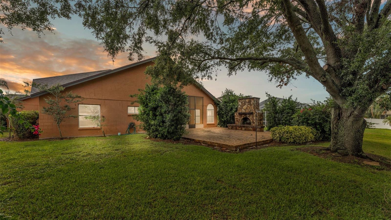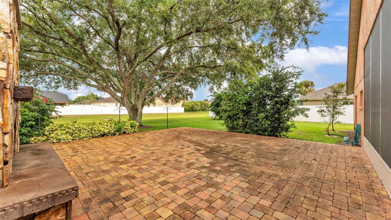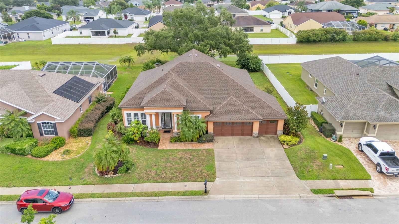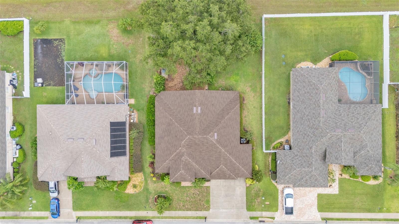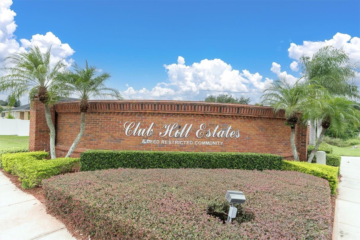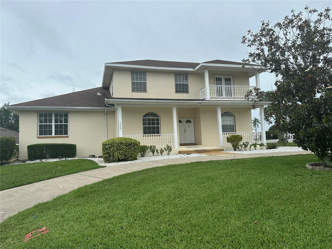5446 Pebble Beach Drive, LAKELAND, FL 33812
Property Photos
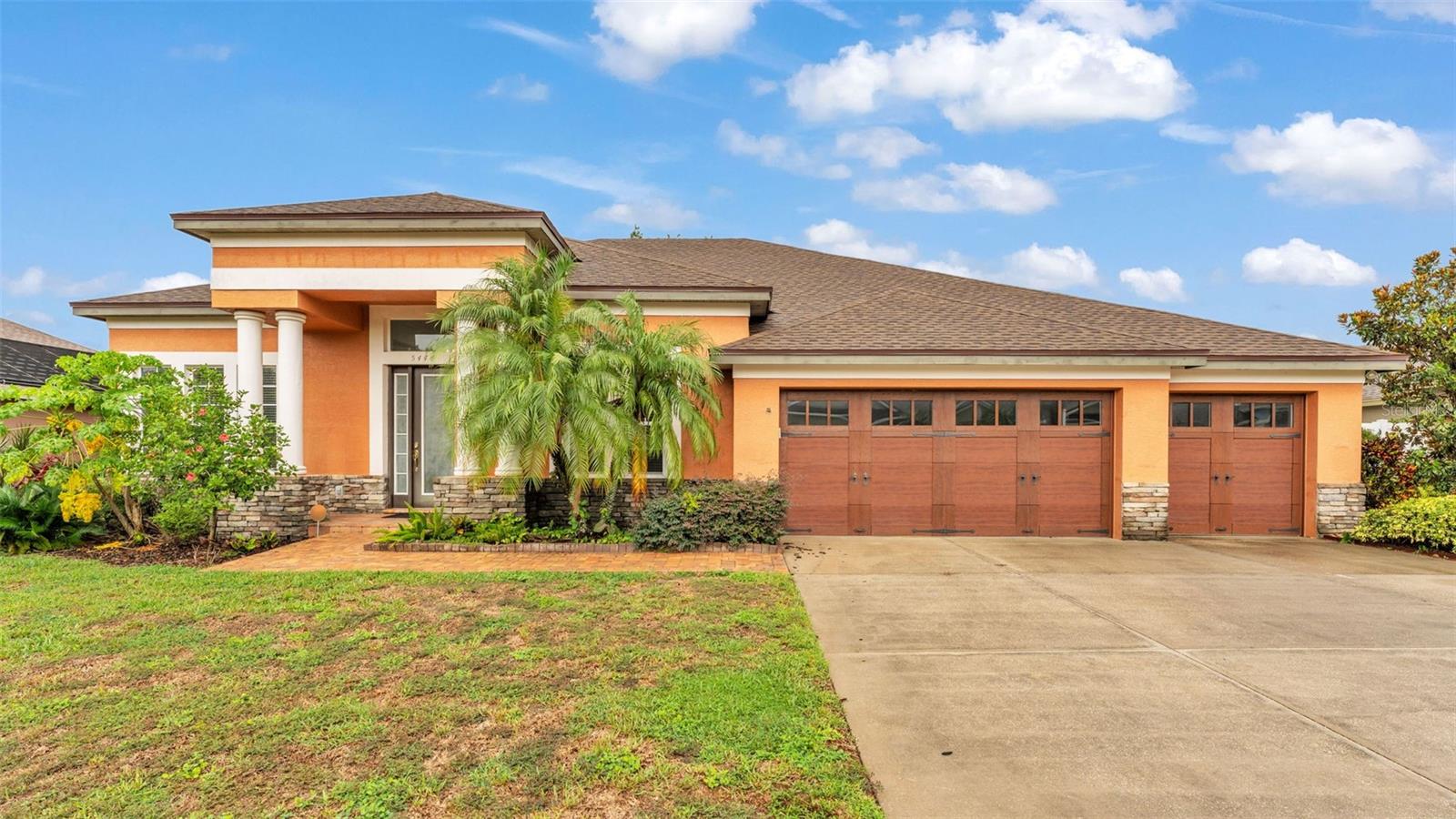
Would you like to sell your home before you purchase this one?
Priced at Only: $499,990
For more Information Call:
Address: 5446 Pebble Beach Drive, LAKELAND, FL 33812
Property Location and Similar Properties
- MLS#: L4954198 ( Residential )
- Street Address: 5446 Pebble Beach Drive
- Viewed: 79
- Price: $499,990
- Price sqft: $145
- Waterfront: No
- Year Built: 2004
- Bldg sqft: 3455
- Bedrooms: 4
- Total Baths: 3
- Full Baths: 3
- Days On Market: 43
- Additional Information
- Geolocation: 27.9655 / -81.8952
- County: POLK
- City: LAKELAND
- Zipcode: 33812
- Subdivision: Club Hill Estates
- Elementary School: land City Elem
- Middle School: Bartow
- High School: Bartow
- Provided by: DREAM REALTY GROUP

- DMCA Notice
-
DescriptionStunning and beautifully maintained 4 bedroom 3 bath split floorplan offers a spacious layout in the highly desirable south lakeland location. Recent upgrades include new water heater (2024), new interior paint (2025), new roof (2020), and new ac system (2020). This home boasts an impressive 12 foot ceiling, spacious kitchen with an island, double oven, and breakfast nook. Formal living and dining room along with a spacious family room with oversized sliding glass doors. Spacious primary bedroom with a luxurious en suite bathroom with dual vanities, a garden tub, walk in closet, and plenty of space to unwind. The large backyard has a custom built fireplace and space to add a pool. Inquire with midflorida for a pool loan. A spacious 3 car garage with custom upgraded garage doors provides plenty of room for vehicles, storage, and hobbies. Usda eligible! You may be able to buy this home with no money down. Take advantage and save time and money with the 4 point inspection and wind mitigation report completed! Move forward with confidence knowing this home has been thoroughly prepared for a smooth and stress free closing. The luxurious home truly has it allstyle, space, and peace of mind. Dont miss your chance to make it yours schedule your private showing today and fall in love with everything this exceptional property has to offer!
Payment Calculator
- Principal & Interest -
- Property Tax $
- Home Insurance $
- HOA Fees $
- Monthly -
For a Fast & FREE Mortgage Pre-Approval Apply Now
Apply Now
 Apply Now
Apply NowFeatures
Building and Construction
- Covered Spaces: 0.00
- Exterior Features: Private Mailbox, Sidewalk, Sliding Doors, Sprinkler Metered
- Flooring: Carpet, Ceramic Tile
- Living Area: 2595.00
- Roof: Shingle
Land Information
- Lot Features: Paved
School Information
- High School: Bartow High
- Middle School: Bartow Middle
- School Elementary: Highland City Elem
Garage and Parking
- Garage Spaces: 3.00
- Open Parking Spaces: 0.00
- Parking Features: Driveway, Garage Door Opener
Eco-Communities
- Water Source: Public
Utilities
- Carport Spaces: 0.00
- Cooling: Central Air
- Heating: Central, Electric
- Pets Allowed: Yes
- Sewer: Private Sewer
- Utilities: Electricity Connected, Sewer Connected, Water Connected
Finance and Tax Information
- Home Owners Association Fee: 623.00
- Insurance Expense: 0.00
- Net Operating Income: 0.00
- Other Expense: 0.00
- Tax Year: 2024
Other Features
- Appliances: Dishwasher, Disposal, Electric Water Heater, Exhaust Fan, Microwave, Range Hood, Refrigerator
- Association Name: Samantha Castillo-Salgado
- Association Phone: 813-662-9363
- Country: US
- Furnished: Turnkey
- Interior Features: Ceiling Fans(s), Crown Molding, High Ceilings, Primary Bedroom Main Floor, Split Bedroom, Thermostat, Tray Ceiling(s), Walk-In Closet(s)
- Legal Description: CLUBHILL ESTATES PB 125 PGS 9-10 LOT 8
- Levels: One
- Area Major: 33812 - Lakeland
- Occupant Type: Vacant
- Parcel Number: 24-29-15-283498-000080
- Style: Traditional
- Views: 79
Similar Properties
Nearby Subdivisions
Beverly Rise Ph 03
Cliffside Lakes Sub
Club Hill Estates
Clubhill Estates
Clubhouse Hills Estates
Delphi Hills
Dove Hollow
Dove Hollow West 02
Dove Hollow West I
Falcons Landing
High View
Highland City 1st Add
Highland Heights
Highland Prairie
Highlands Grace
Highlands Grace Ph 2
Highlands South
Highlands-by-the-lake Ph 01 &
Highlandsbythelake Highlands B
Highlandsbythelake Ph 01 Ph 0
Hill-n-dale
Hillndale
Lakeside Heritage Ph 2
Meadow Grove Estates
Oakford Estates
Parkside South
Pollock Estates
Royal Crest
Strickland Court
Summerglen
Summerland Hills
Sunrise Lndg
Vintage View
Vintage View Ph 02
Vintage View Ph 2
W F Hallam Cos Farming Truck
W F Hallam Cos Lakeland Highl
W F Hallam & Cos Lakeland High
Waters Edge
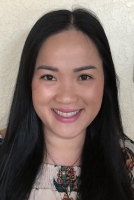
- Yen Nhi Huynh Rovinsky, REALTOR ®
- Tropic Shores Realty
- Mobile: 843.371.7297
- rovinskyrealtor@gmail.com



