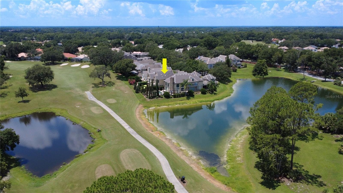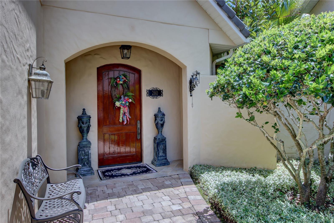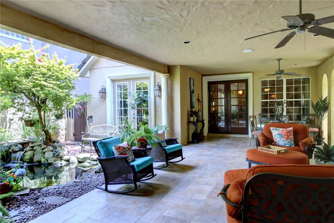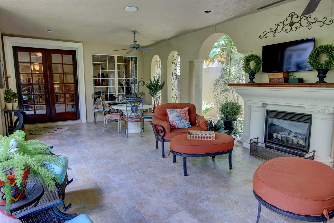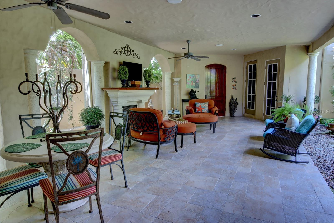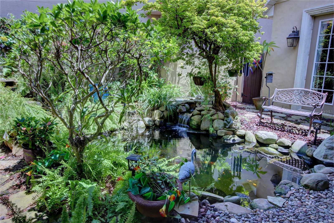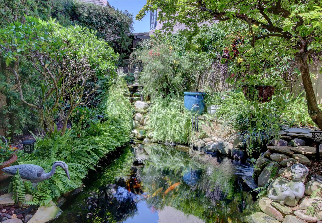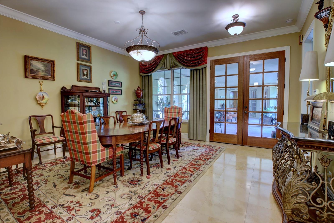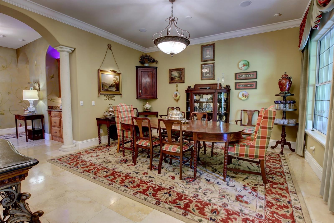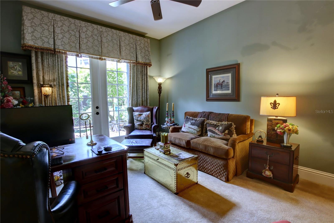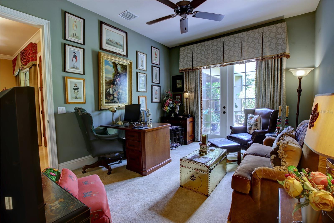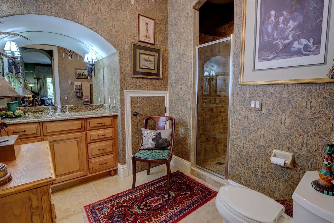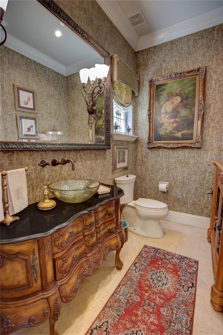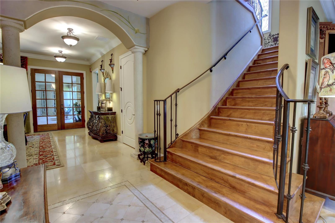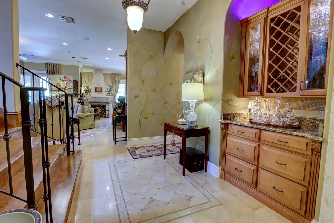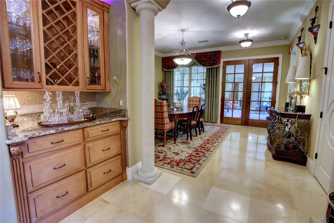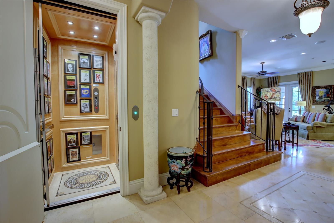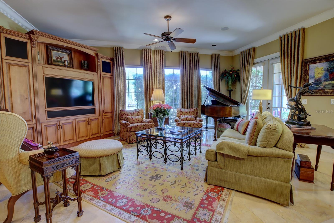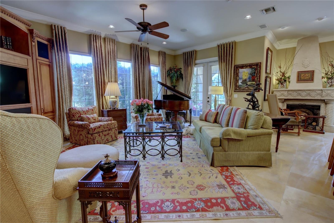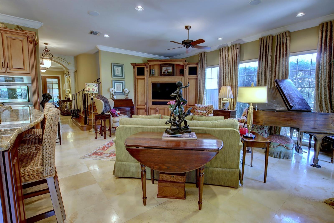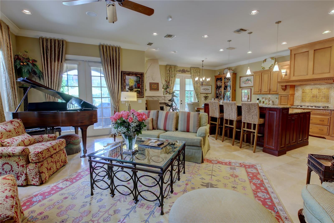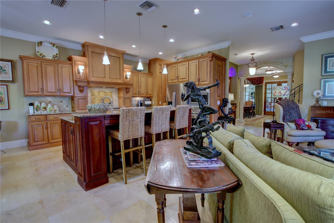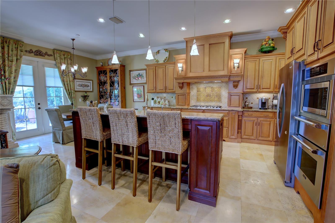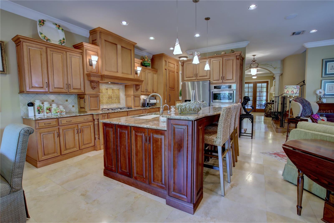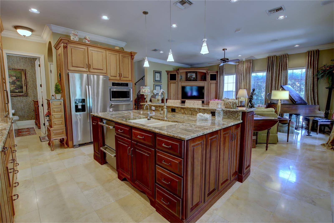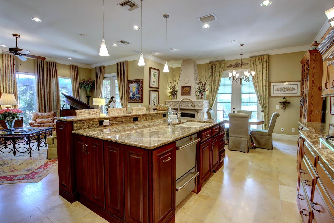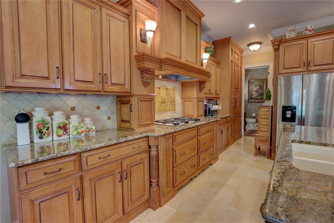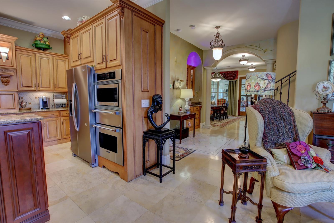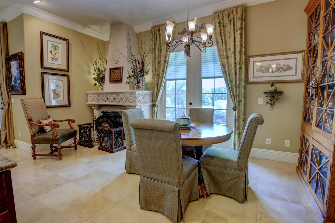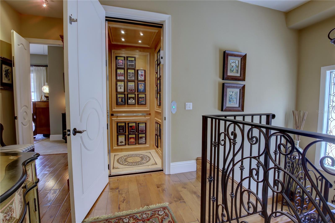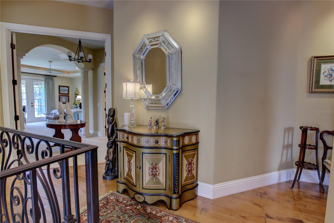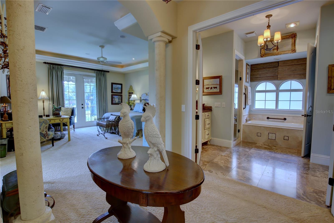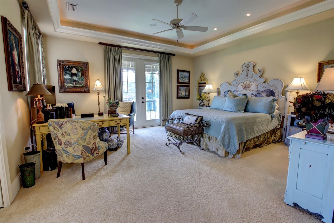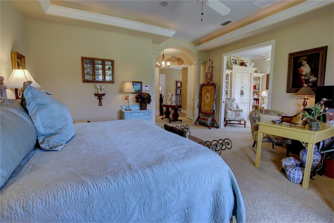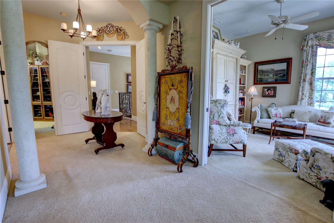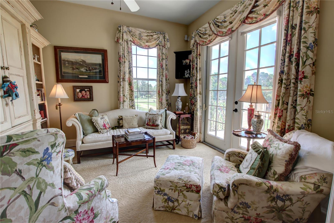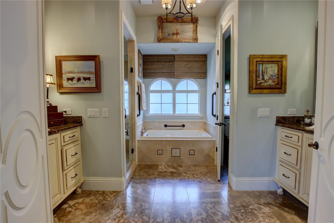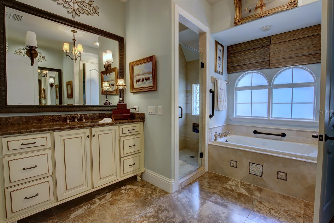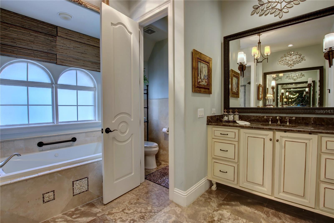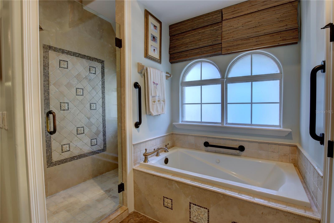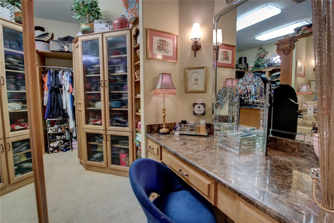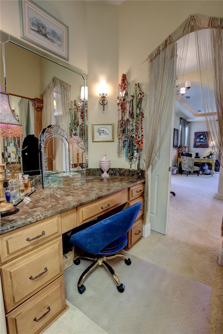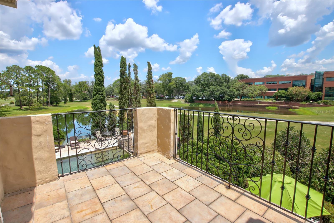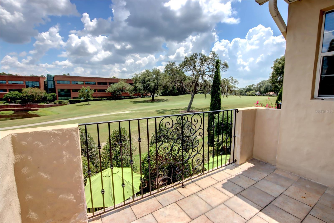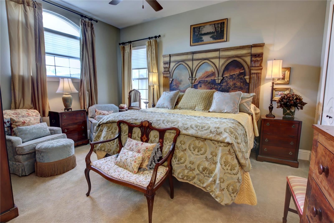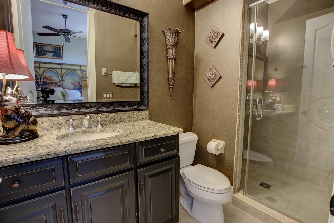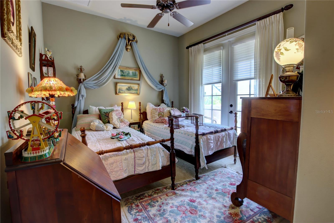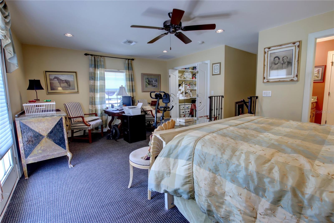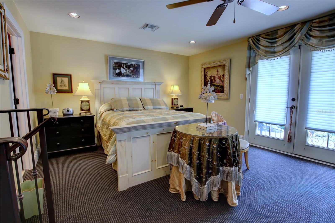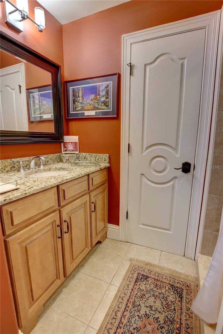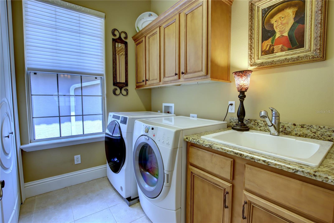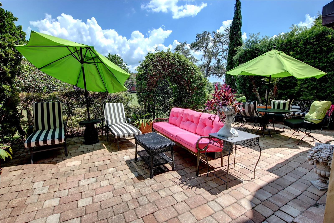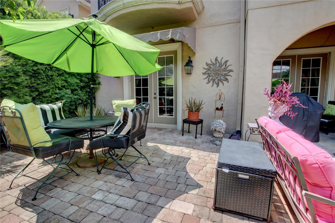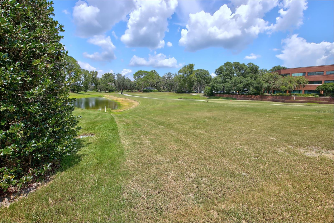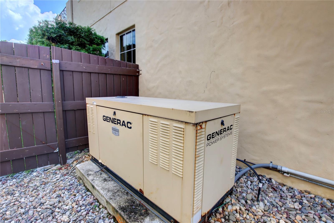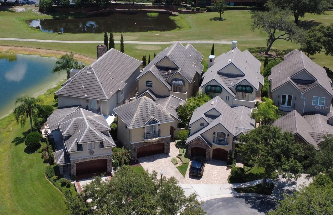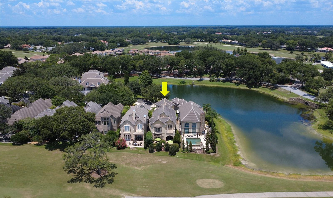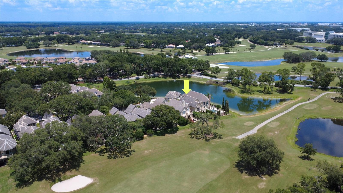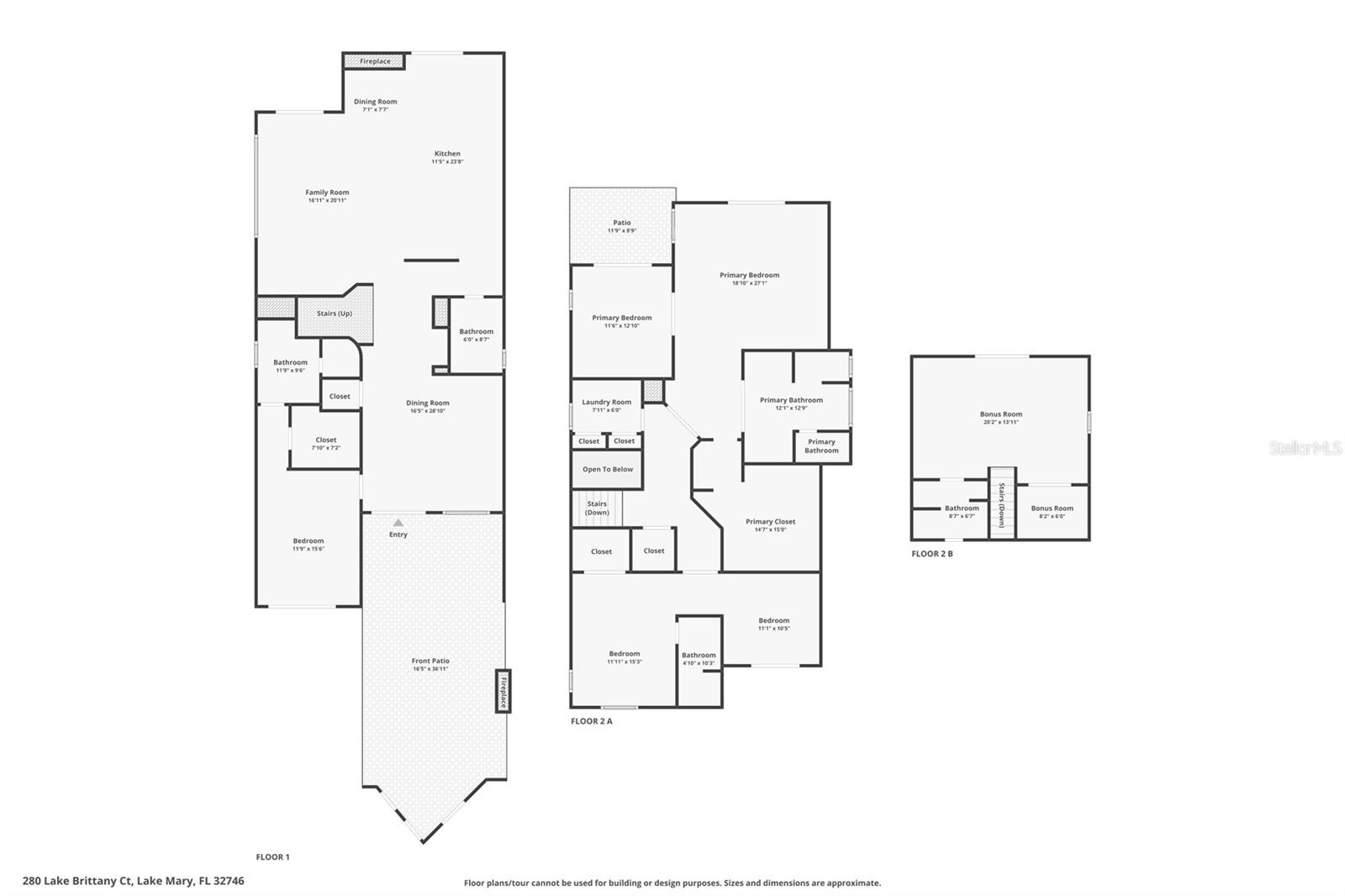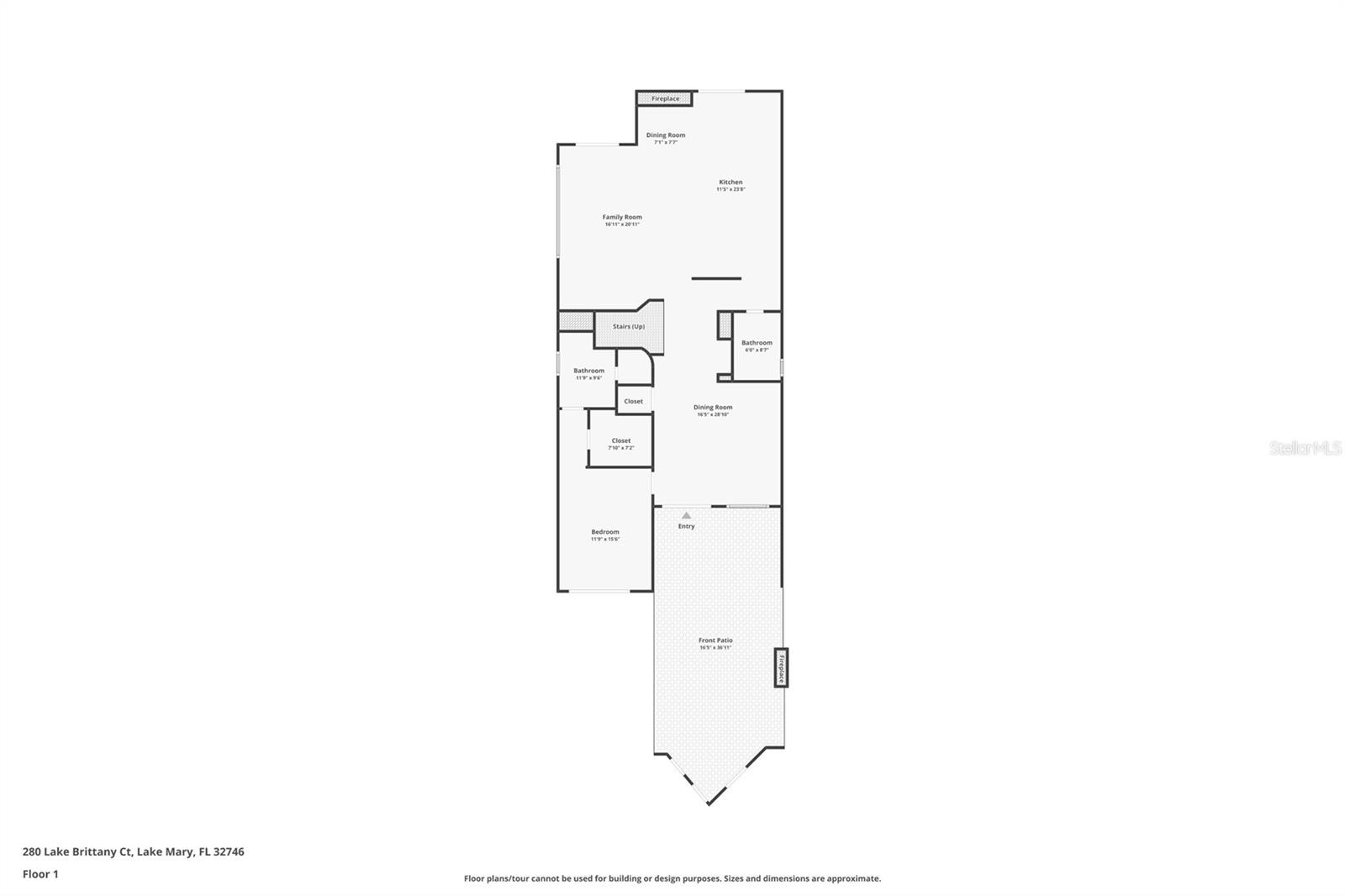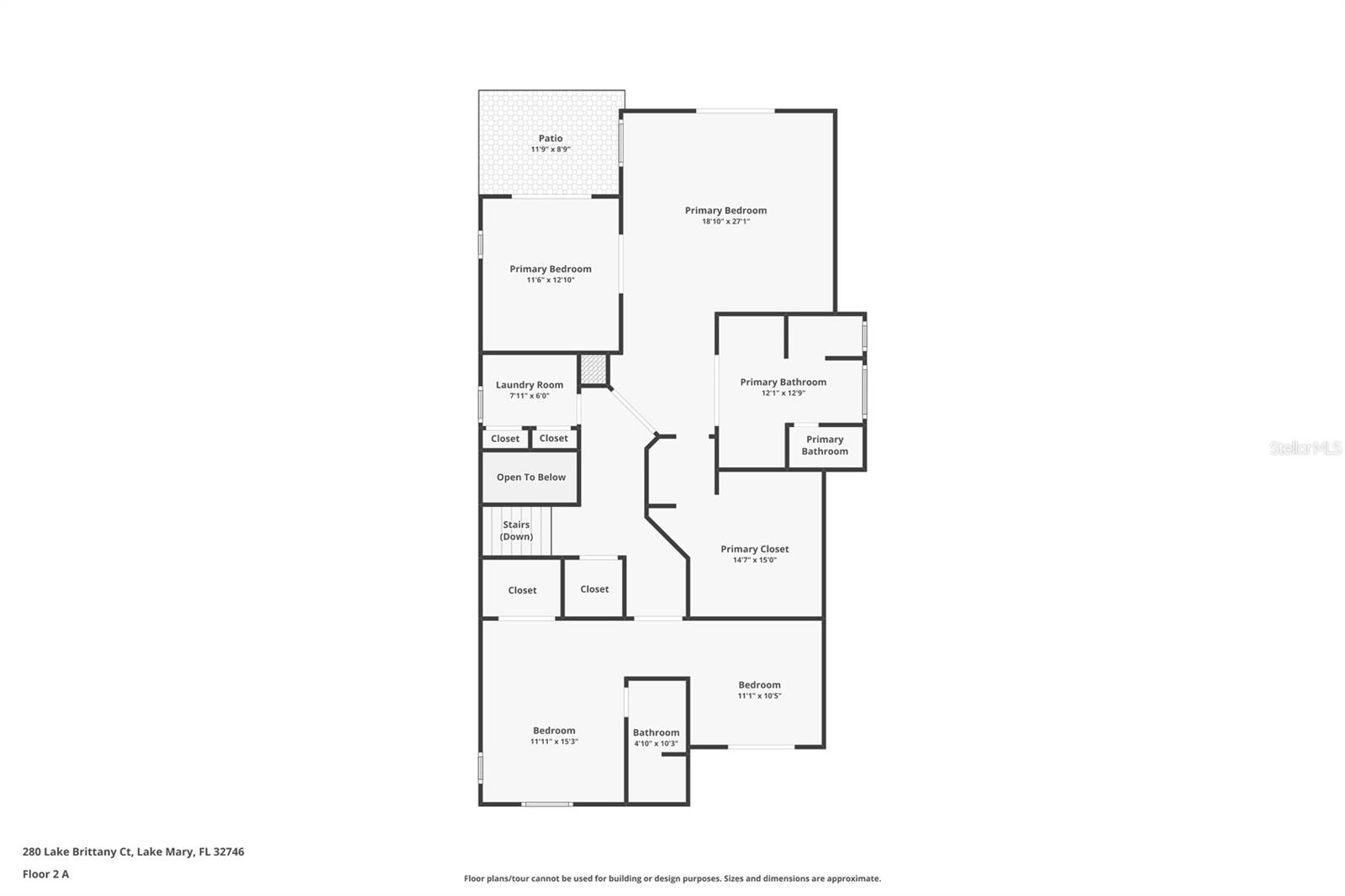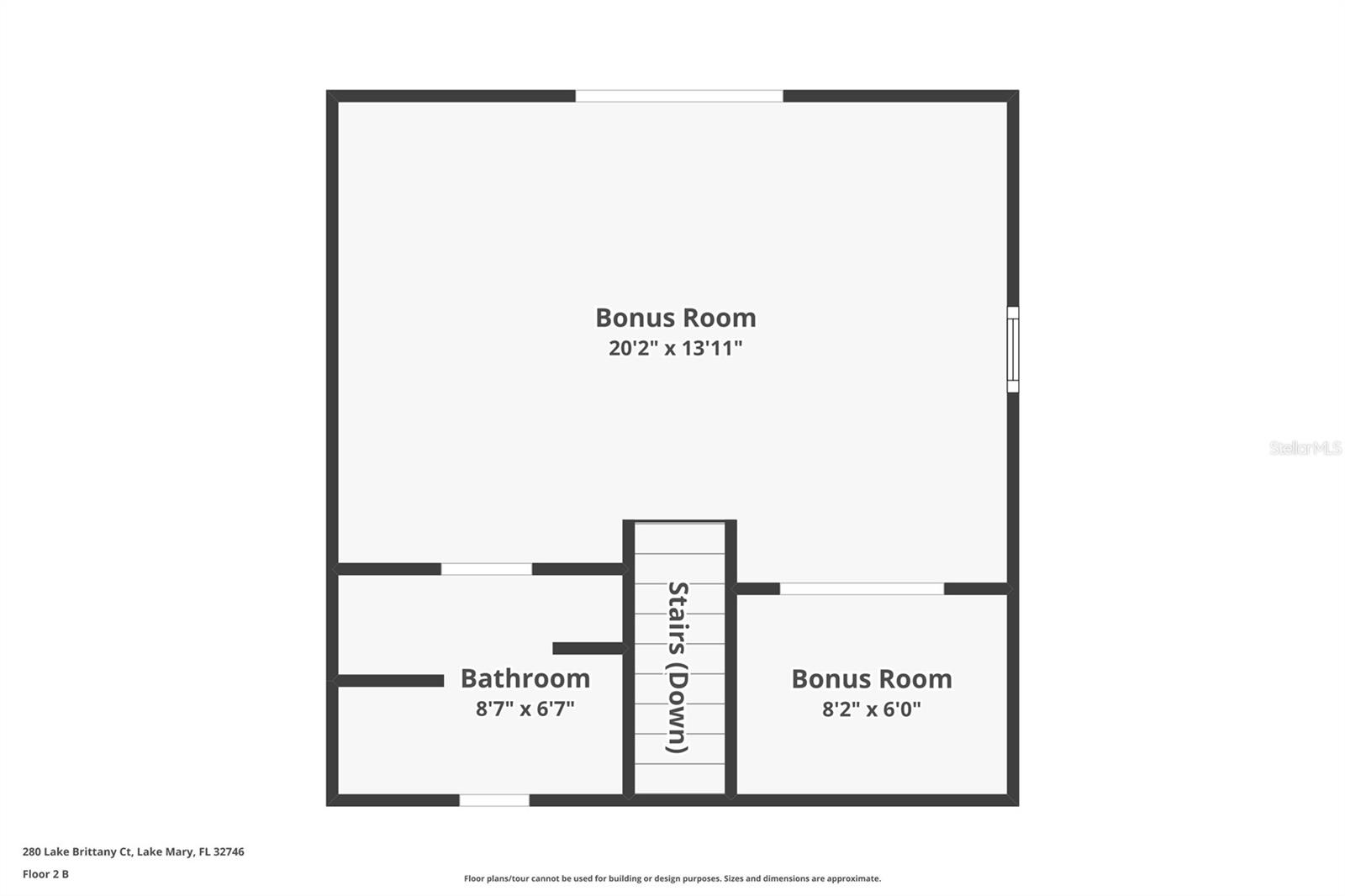280 Lake Brittany Court, LAKE MARY, FL 32746
Property Photos
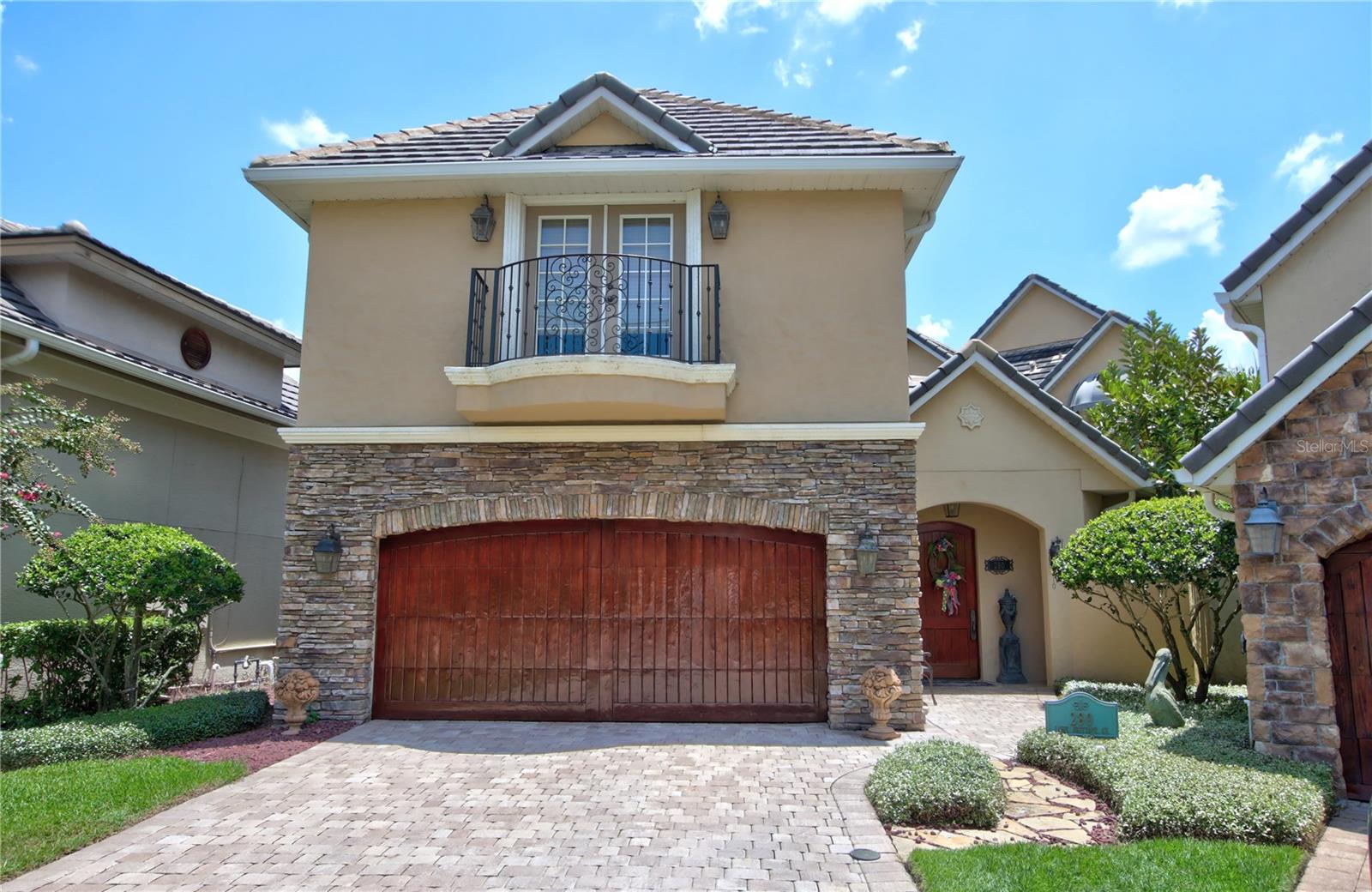
Would you like to sell your home before you purchase this one?
Priced at Only: $1,195,000
For more Information Call:
Address: 280 Lake Brittany Court, LAKE MARY, FL 32746
Property Location and Similar Properties
- MLS#: O6326796 ( Residential )
- Street Address: 280 Lake Brittany Court
- Viewed: 68
- Price: $1,195,000
- Price sqft: $247
- Waterfront: No
- Year Built: 2005
- Bldg sqft: 4841
- Bedrooms: 4
- Total Baths: 5
- Full Baths: 4
- 1/2 Baths: 1
- Garage / Parking Spaces: 2
- Days On Market: 62
- Additional Information
- Geolocation: 28.7631 / -81.3671
- County: SEMINOLE
- City: LAKE MARY
- Zipcode: 32746
- Subdivision: Heathrowclubside At Heatrow
- Provided by: LAKES & LINKS INT'L REALTY
- Contact: Cheryl Foutz
- 407-435-2352

- DMCA Notice
-
DescriptionExperience old world elegance and modern luxury in this stunning European style villa located directly on the golf course. From the moment you arrive, a dramatic gated courtyard entrance welcomes you with a cozy outdoor fireplace and tranquil Koi pond with cascading waterfallsetting the tone for the unique charm and sophistication found throughout this extraordinary home. Just before entering the main house, discover a detached second floor guest suite with its own private entranceideal for an In law suite, studio, or private home office. Inside, the thoughtfully designed main home features a versatile downstairs bedroom (or office) with an integrated SAFE room, built with cement filled cinder blocks and a concrete ceiling for added peace of mind. The formal dining room flows seamlessly into a warm and inviting living space with a gas fireplace and a chefs kitchen equipped with a 5 burner Dacor gas range, granite counters, center island, two drawer dishwasher, Amana refrigerator, walk in pantry, and a wine/wet barperfect for entertaining. Upstairs, accessible by staircase or private elevator, the luxurious primary suite offers a serene sitting area, a spa inspired bathroom with soaking tub and separate shower, and a custom walk in closet with built in vanity. Wake up to panoramic golf course views and step out onto the private balcony to enjoy your morning coffee. Two additional bedrooms and a full bath complete the upstairs layout. Additional highlights include: Travertine floors throughout, Walk in attic with interior access and superior insulation for energy efficiency, generator, covered patio with built in Ducane gas grill and direct golf course views and located just steps away from the Heathrow Country Club. Lawn care included by HOA for worry free maintenance. This home offers timeless beauty, energy smart features, and uncompromising security in a sought after golf course community. If youre looking for the best of everything, this villa is it.
Payment Calculator
- Principal & Interest -
- Property Tax $
- Home Insurance $
- HOA Fees $
- Monthly -
For a Fast & FREE Mortgage Pre-Approval Apply Now
Apply Now
 Apply Now
Apply NowFeatures
Building and Construction
- Covered Spaces: 0.00
- Exterior Features: Awning(s), Balcony, Courtyard
- Flooring: Carpet, Marble, Wood
- Living Area: 3800.00
- Roof: Tile
Land Information
- Lot Features: In County, On Golf Course, Street Dead-End, Paved
Garage and Parking
- Garage Spaces: 2.00
- Open Parking Spaces: 0.00
Eco-Communities
- Water Source: Public
Utilities
- Carport Spaces: 0.00
- Cooling: Central Air, Zoned
- Heating: Electric
- Pets Allowed: Yes
- Sewer: Public Sewer
- Utilities: Cable Connected, Electricity Connected
Amenities
- Association Amenities: Gated, Park, Playground, Security
Finance and Tax Information
- Home Owners Association Fee: 1100.00
- Insurance Expense: 0.00
- Net Operating Income: 0.00
- Other Expense: 0.00
- Tax Year: 2024
Other Features
- Appliances: Bar Fridge, Built-In Oven, Dishwasher, Disposal, Electric Water Heater, Exhaust Fan, Microwave, Range, Range Hood, Refrigerator, Wine Refrigerator
- Association Name: Sentry Management
- Country: US
- Interior Features: Ceiling Fans(s), Crown Molding, Eat-in Kitchen, Elevator, Kitchen/Family Room Combo, Solid Surface Counters, Solid Wood Cabinets, Tray Ceiling(s), Walk-In Closet(s), Wet Bar
- Legal Description: LOT 16 CLUBSIDE AT HEATHROW PB 54 PGS 89 & 90
- Levels: Two
- Area Major: 32746 - Lake Mary / Heathrow
- Occupant Type: Owner
- Parcel Number: 12-20-29-515-0000-0160
- Style: Mediterranean
- View: Golf Course
- Views: 68
- Zoning Code: RES
Similar Properties
Nearby Subdivisions
300
Acuera
Bristol Park
Cardinal Oaks
Cardinal Oaks Cove
Cardinal Oaks Ph 2 Amd
Chase Groves
Chase Groves Unit 4a
Chase Groves Unit 7a
Colony Cove
Crestwood Estates
Crystal Lake Winter Homes
Crystal Reserve At Lake Mary A
Egrets Landing
Evansdale 4
Fontaine
Greenwood Lakes
Greenwood Lakes Unit D-3b 2nd
Greenwood Lakes Unit1
Griffin Park
Griffin Park Ph 2
Hampton Park
Hanover Woods
Heathrow
Heathrow Keenwicke
Heathrow Woods
Heathrow/breckenridge Heights
Heathrow/brookhaven
Heathrowbreckenridge Heights
Heathrowbrookhaven
Heathrowcherry Ridge
Heathrowclubside At Heatrow
Hills Of Lake Mary
Hills Of Lake Mary Ph 3
Hills Of Lake Mary Ph 4
Huntington Pointe Ph 1
Huntington Pointe Ph 1 Rep
Lake Bingham Estates
Lake Emma Sound
Lake View Lake Mary
Lakeview Village
Lakewood At The Crossings
Lakewood At The Crossings Unit
Magnolia Plantation
Manderley Sub Ph 1
Muirfield Village
None
Not In Subdivision
Regency Green
Remington Oaks At The Crossing
Reserve 2 At Heathrow
Reserve At Lake Mary
Sanfords Substantial Farms
Silver Lakes East At The Cross
Steeple Chase
Stratton Hill
Sun Oaks
The Cove
The Forest
The Forest Ph 2 Sec 2
Timacuan
Timacuan Unit 9
Turnberry
Volchko Sub Rep
Waterside
Woodbridge Lakes

- Yen Nhi Huynh Rovinsky, REALTOR ®
- Tropic Shores Realty
- Mobile: 843.371.7297
- rovinskyrealtor@gmail.com



