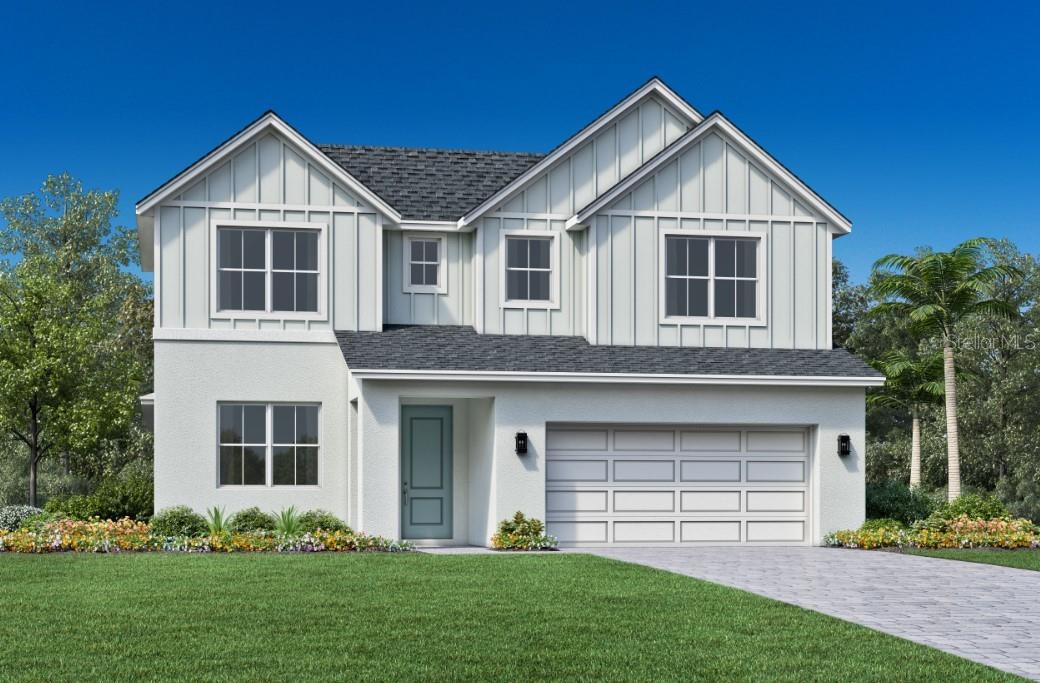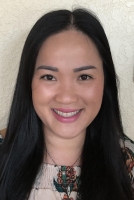8061 Timberwood Lane, ORLANDO, FL 32825
Property Photos

Would you like to sell your home before you purchase this one?
Priced at Only: $883,995
For more Information Call:
Address: 8061 Timberwood Lane, ORLANDO, FL 32825
Property Location and Similar Properties
- MLS#: O6352531 ( Residential )
- Street Address: 8061 Timberwood Lane
- Viewed: 11
- Price: $883,995
- Price sqft: $248
- Waterfront: No
- Year Built: 2025
- Bldg sqft: 3571
- Bedrooms: 4
- Total Baths: 3
- Full Baths: 3
- Garage / Parking Spaces: 2
- Days On Market: 5
- Additional Information
- Geolocation: 28.5405 / -81.2716
- County: ORANGE
- City: ORLANDO
- Zipcode: 32825
- Subdivision: Woodside Preserve
- Elementary School: Little River Elem
- Middle School: Union Park
- High School: Colonial
- Provided by: ORLANDO TBI REALTY LLC
- Contact: Lynda Stephens
- 407-345-6000

- DMCA Notice
-
DescriptionUnder Construction. Under Construction. The Cali Modern Farmhouse offers a harmonious blend of style and functionality. A welcoming foyer flows past a versatile flex room into a charming casual dining area, an elegant great room, and a stunning covered lanai beyond. The kitchen delights with features including an island with breakfast bar, wraparound counters and cabinets, and a walk in pantry. The primary bedroom, located on the first floor, is a luxurious retreat featuring a walk in closet and a spa like bath offering a dual sink vanity with makeup area, a relaxing shower, a soaking tub, and a private water closet. Central to an airy loft is a full hall bath and secondary bedrooms with walk in closets. Other highlights include an everyday entry, a spacious first floor guest suite, laundry area, and extra storage throughout.
Payment Calculator
- Principal & Interest -
- Property Tax $
- Home Insurance $
- HOA Fees $
- Monthly -
For a Fast & FREE Mortgage Pre-Approval Apply Now
Apply Now
 Apply Now
Apply NowFeatures
Building and Construction
- Builder Model: Cali Modern Farmhouse
- Builder Name: Toll Brothers
- Covered Spaces: 0.00
- Exterior Features: Rain Gutters, Sidewalk, Sliding Doors, Sprinkler Metered
- Flooring: Carpet
- Living Area: 2921.00
- Roof: Shingle
Property Information
- Property Condition: Under Construction
School Information
- High School: Colonial High
- Middle School: Union Park Middle
- School Elementary: Little River Elem
Garage and Parking
- Garage Spaces: 2.00
- Open Parking Spaces: 0.00
Eco-Communities
- Water Source: Public
Utilities
- Carport Spaces: 0.00
- Cooling: Central Air, Zoned
- Heating: Central, Electric
- Pets Allowed: Yes
- Sewer: Public Sewer
- Utilities: Cable Available, Electricity Connected, Fiber Optics, Fire Hydrant, Phone Available, Public, Sewer Connected, Sprinkler Meter, Underground Utilities, Water Connected
Finance and Tax Information
- Home Owners Association Fee: 124.00
- Insurance Expense: 0.00
- Net Operating Income: 0.00
- Other Expense: 0.00
- Tax Year: 2025
Other Features
- Appliances: Built-In Oven, Cooktop, Dishwasher, Disposal, Electric Water Heater, Microwave
- Association Name: Angel Alfonso
- Country: US
- Furnished: Unfurnished
- Interior Features: Kitchen/Family Room Combo, Open Floorplan, Primary Bedroom Main Floor, Solid Surface Counters
- Legal Description: Woodside Preserve Lot 32 PB/PG 117/54
- Levels: Two
- Area Major: 32825 - Orlando/Rio Pinar / Union Park
- Occupant Type: Vacant
- Parcel Number: 25-22-30-9475-00-320
- Possession: Close Of Escrow
- Views: 11
- Zoning Code: PUD
Similar Properties
Nearby Subdivisions
Andover Cay Ph 02a 48 77
Andover Cay Ph 03 50 86
Andover Cay Ph 2a
Andover Lakes Ph 01a
Andover Lakes Ph 01b
Andover Lakes Ph 03a
Andover Lakes Ph 03b
Andover Lakes Ph 3 B
Andover Point 50 24
Bay Run Sec 01
Bay Run Sec 02
Chelsea Parc East Ph 01a
Cheltenham
Cheney Highlands
Chickasaw Place
Chickasaw Ridge
Countrywalk Un #4 & 5 Ph 3
Countrywalk Un 4 5 Ph 3
Cypress Bend
Cypress Glen
Cypress Lakes
Cypress Lakes Ph 2
Cypress Spgs
Cypress Spgs Ph 01
Cypress Spgs Tr 210
Cypress Spgs Village S 43/124
Cypress Spgs Village S 43124
Dean Acres
Deerwood
East Dale Acres Rep
East Dale Acres Rep 02
Fieldstream North
Fieldstream West Ph 01 45/80
Fieldstream West Ph 01 4580
Heron Cove
High Point Tr R G
Huntridge
Islands At Valencia Millinocke
Islands Ph 03
Islands Ph 04
Lake Kehoe Preserve 45/87
Lake Kehoe Preserve 4587
Orlando Improv Co 03
Orlando Improv Co 3
Park Manor Estates
Park Manor Estates Sec 8
Peppertree
Peppertree First Add
Pinar
Piney Woods Point
Regal Park
Richwood Estates
Rio Pinar East
Rio Pines
Riverside Estate
Riverwood Village
Saracity Gardens Sub
Stonewood Estates
Stonewood Estates At Cypress S
Sturbridge
Surrey Ridge
Sutton Ridge Ph 02
Tierra Bella Sub
Valencia Palms
Valencia Place
Villages At Summer Lakes Cypre
Winding Creek
Woodland Lakes 02a
Woodland Lakes 02b
Woodland Lakes Preserve
Woodland Lakes Preserve Un Ph
Woodland Lakes Preserveb
Woodside Preserve

- Yen Nhi Huynh Rovinsky, REALTOR ®
- Tropic Shores Realty
- Mobile: 843.371.7297
- rovinskyrealtor@gmail.com



