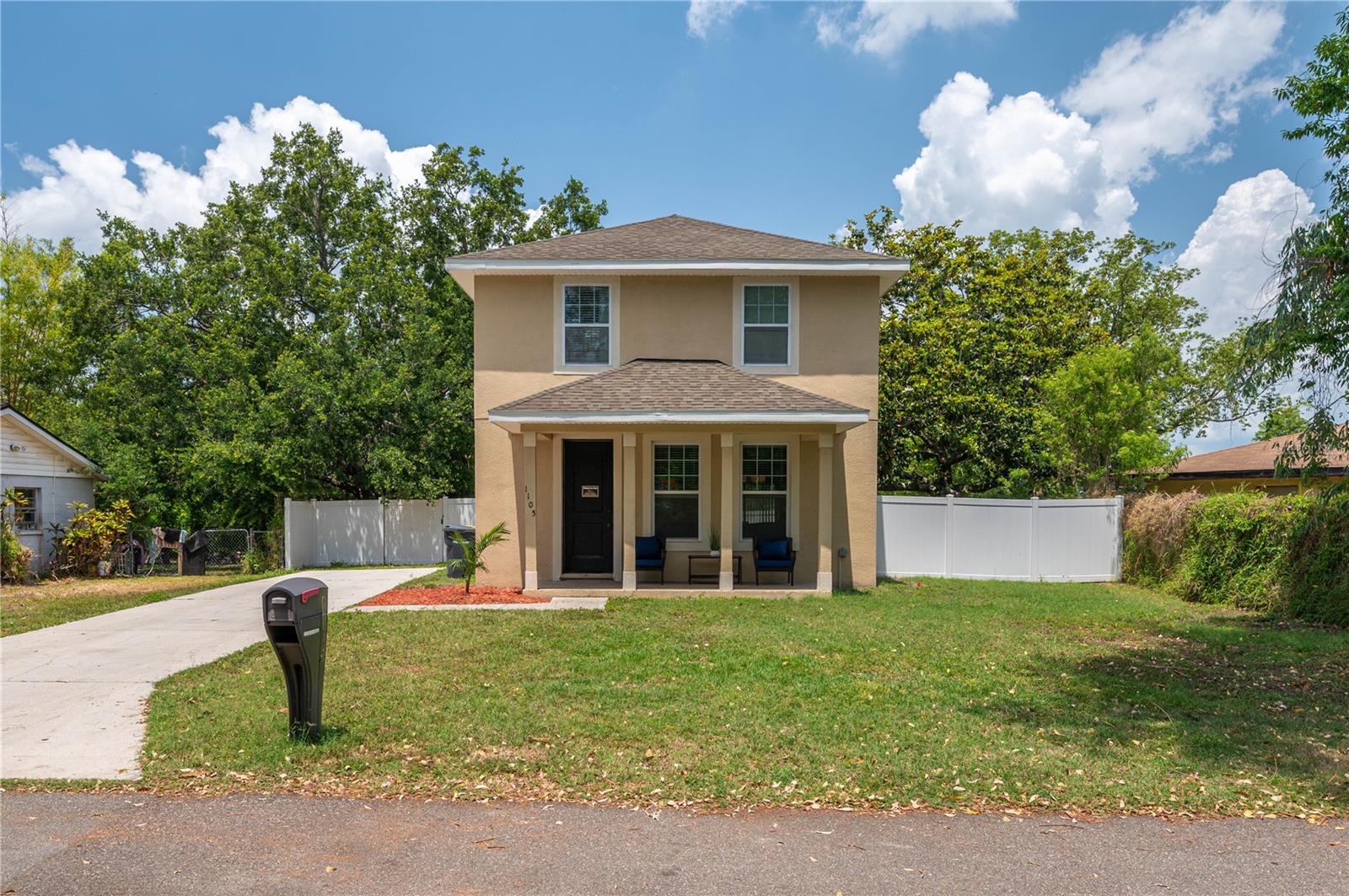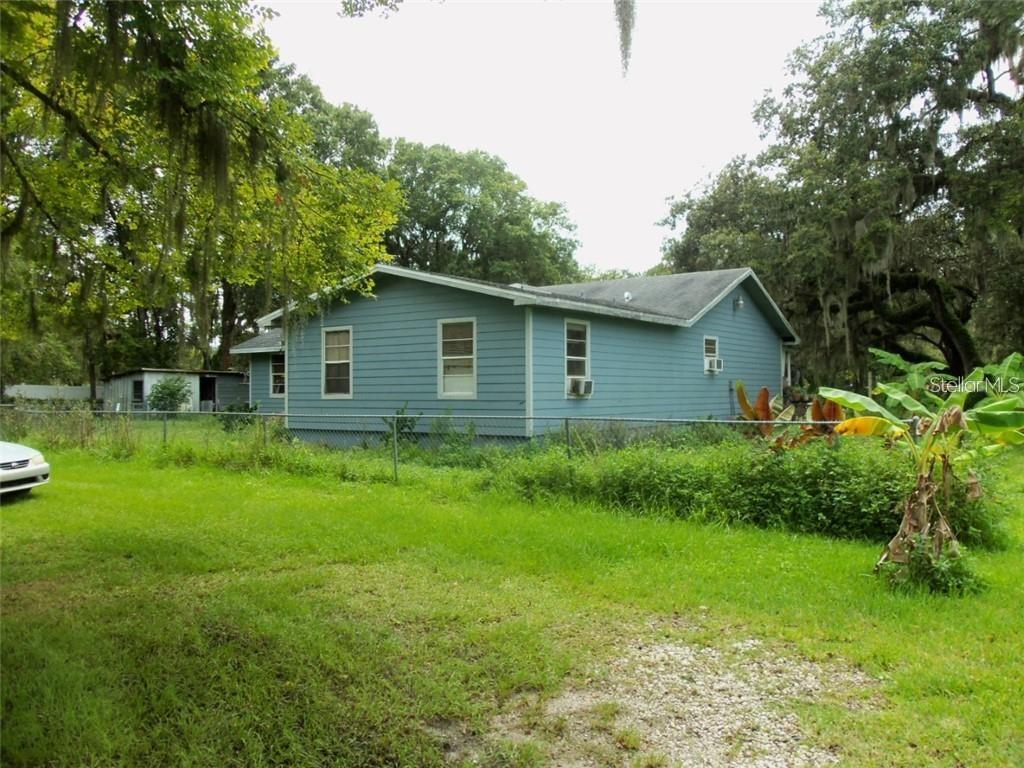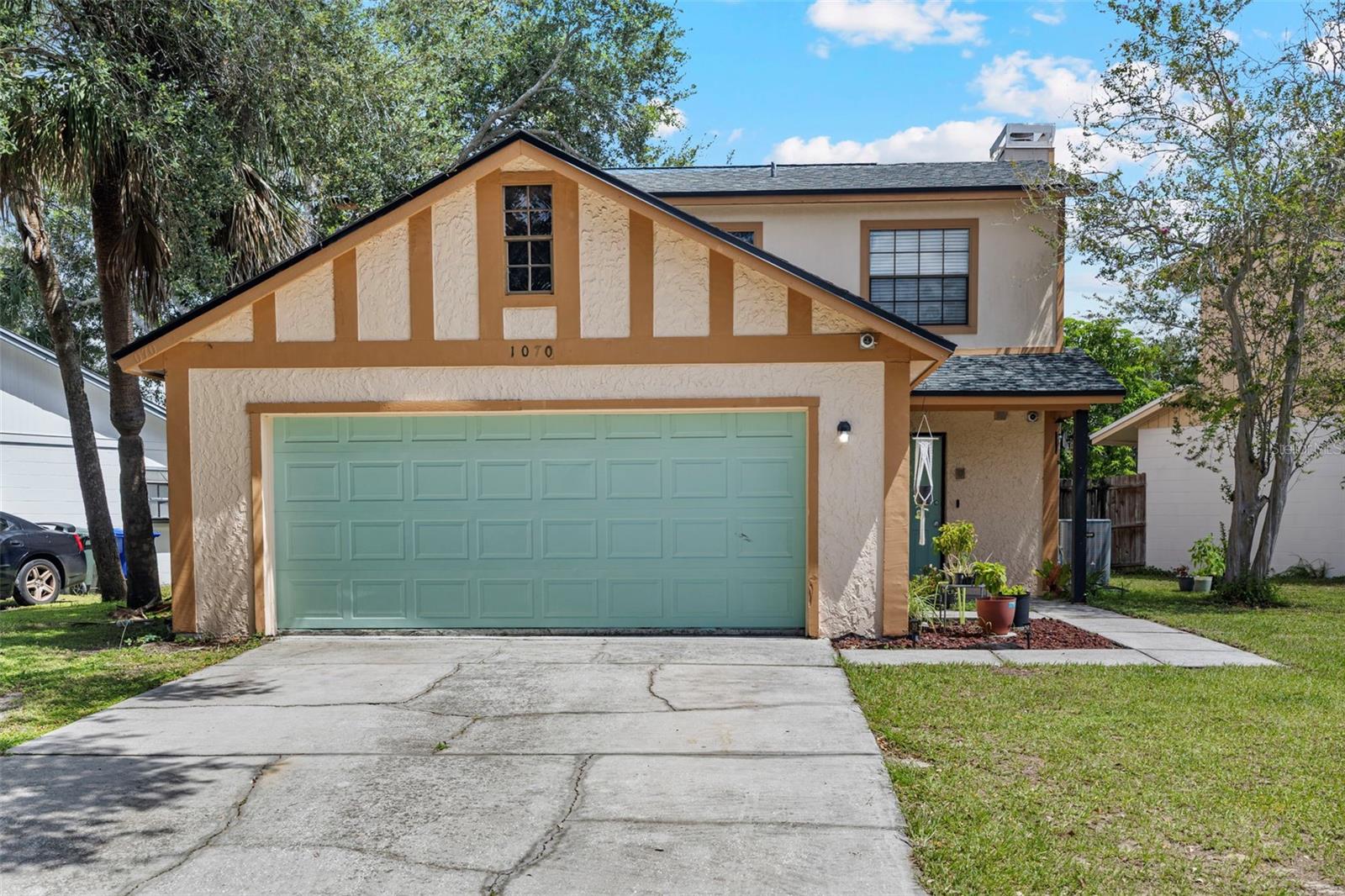432 Oak Ridge W, Lakeland, FL 33801
Property Photos

Would you like to sell your home before you purchase this one?
Priced at Only: $269,900
For more Information Call:
Address: 432 Oak Ridge W, Lakeland, FL 33801
Property Location and Similar Properties
- MLS#: P4936466 ( Residential )
- Street Address: 432 Oak Ridge W
- Viewed: 2
- Price: $269,900
- Price sqft: $187
- Waterfront: No
- Year Built: 1989
- Bldg sqft: 1440
- Bedrooms: 3
- Total Baths: 2
- Full Baths: 2
- Days On Market: 1
- Additional Information
- Geolocation: 28.0397 / -81.889
- County: POLK
- City: Lakeland
- Zipcode: 33801
- Subdivision: Village Unit 04 Add Lakeland
- Elementary School: Combee Elem
- Middle School: Crystal Lake /Jun
- High School: Tenoroc Senior
- Provided by: LA ROSA REALTY PRESTIGE
- DMCA Notice
-
DescriptionOwn your own land with city sewer and city water! Experience the perfect blend of modern living and natural beauty with this BRAND NEW manufactured home, situated on a lot that you own! Offering 3 bedrooms, 2 bathrooms, and over 1,400 square feet of thoughtfully designed living space. From the moment you arrive, you'll be charmed by the recessed dormer over the front door with vertical vinyl accent, and vinyl door and window trim. Step inside and immediately appreciate the high quality finishes and attention to detail, from the 4 panel board and batten accent wall or the luxury linoleum flooring throughout, to the open concept layout that effortlessly connects the living, dining, and kitchen areas ideal for entertaining. The chef inspired kitchen is a true highlight, featuring brand new stainless steel appliances, a sleek chimney range hood, stainless steel sink with a gooseneck faucet, 42" shaker style cabinets, and canopy style pendant lighting hanging over the center with a breakfast bar. The primary bedroom offers a serene retreat, complete with a large walk in closet and a luxurious en suite bathroom featuring a free standing soaking garden tub, separate 60" shower, and dual vanities with cubby holes and a bank of drawers perfect for keeping all your essentials organized. Two additional bedrooms provide comfortable space for family or guests, while the second full bathroom includes a single vanity and a tub/shower combo, perfect for letting guests soak the day away! Additional upgrades include a dedicated laundry room for added convince, LED recessed lighting, Energy Star Certified w/ R 13 Wall; R 22 Floor, R 38 Roof, cobra ridge venting system with algae resistant shingles, and craftsman style trim. Located in the Astor Forest of Astor, FL you'll have easy access to a variety of local amenities, including shopping centers and restaurants. This home is at a prime location with no HOA and no lot rent! Don't miss out on this incredible opportunity to make this brand new home yours! Schedule your viewing today and experience the best of Florida living!
Payment Calculator
- Principal & Interest -
- Property Tax $
- Home Insurance $
- HOA Fees $
- Monthly -
For a Fast & FREE Mortgage Pre-Approval Apply Now
Apply Now
 Apply Now
Apply NowFeatures
Building and Construction
- Basement: CrawlSpace
- Covered Spaces: 0.00
- Flooring: Linoleum
- Living Area: 1440.00
- Roof: Shingle
Property Information
- Property Condition: NewConstruction
School Information
- High School: Tenoroc Senior
- Middle School: Crystal Lake Middle/Jun
- School Elementary: Combee Elem
Garage and Parking
- Garage Spaces: 0.00
- Open Parking Spaces: 0.00
Eco-Communities
- Green Energy Efficient: Insulation, Lighting, Windows
- Water Source: Public
Utilities
- Carport Spaces: 0.00
- Cooling: CentralAir
- Heating: Central, Electric, HeatPump
- Pets Allowed: Yes
- Sewer: PublicSewer
- Utilities: CableAvailable, ElectricityConnected, HighSpeedInternetAvailable, PhoneAvailable, SewerConnected, WaterConnected
Finance and Tax Information
- Home Owners Association Fee: 0.00
- Insurance Expense: 0.00
- Net Operating Income: 0.00
- Other Expense: 0.00
- Pet Deposit: 0.00
- Security Deposit: 0.00
- Tax Year: 2024
- Trash Expense: 0.00
Other Features
- Appliances: Dishwasher, Range, Refrigerator, RangeHood
- Country: US
- Interior Features: EatInKitchen, LivingDiningRoom, OpenFloorplan, WalkInClosets
- Legal Description: THE VILLAGE-LAKELAND UNIT 4 ADDITION PB 86 PG 6 LOT 29
- Levels: One
- Area Major: 33801 - Lakeland
- Model: 340CK30483A
- Occupant Type: Vacant
- Parcel Number: 24-28-23-242232-000290
- Possession: CloseOfEscrow
- The Range: 0.00
Similar Properties
Nearby Subdivisions
Acreage
Bakers Sub
Biltmore Paark
Biltmore Park Sub
Browns H L Sub
Citrus Woods Estates
Combee Acres
Country Club Estates Sub
Country Club Estates Subd
Crescent Park
Crystal Grove
Golconda
Hollingsworth Park
Honeytree
Honeytree North
Howenoca Hills 1st Add
Howenoca Hills Sub
Johnsons Dan Add
Johnsons T H Sub
Lake Bonny Heights
Lake Bonny Park Sub
Lakeside Sub
Lakewood Park Pb 6 Pg 33
Lanphear O C Subdivision
Lk Bonny Add
Meadowlawn
New Jersey Oaks
Nichols Waring Or Ozone Park
Nichols & Waring Or Ozone Park
Not Applicable
Not In Subdivision
Oakhurst Add
Oakland
Orange Park Add
Rosedale Add
Saddle Creek
Saddle Crk Preserve Ph 1
Saddle Crk Preserve Ph 2
Scotts Lakeland Heights
Sevilla On Lake
Sheltering Pines
Shore Acres
Shore Acres Lake Bonny Add
Shore Acres Lake Bonny Add Pb
Skyview Ph 05
Skyview Ph V
Skyview Phase V Pb 68 Pgs 26
Sunrise Park
Sunrise Park 1st Add
T H Johnsons Add/lakeland
T H Johnsons Addlakeland
Temple Park
Tradewinds
Tradewinds 3rd Add
Tradewinds 4th Add
Tradewinds Add
Village Unit 04 Add Lakeland
Willow Point Estates Ph 03 A R
Woodland Estates

- Yen Nhi Huynh Rovinsky, REALTOR ®
- Tropic Shores Realty
- Mobile: 843.371.7297
- rovinskyrealtor@gmail.com




















