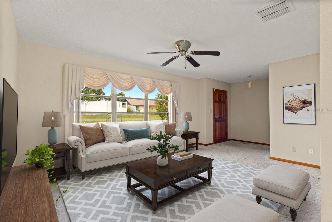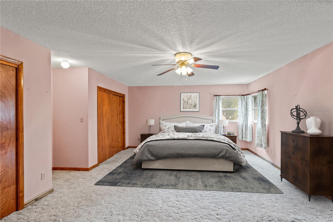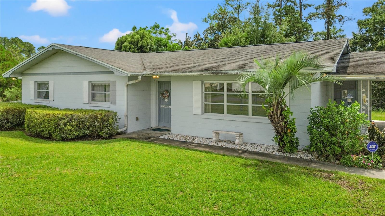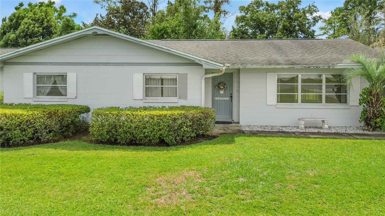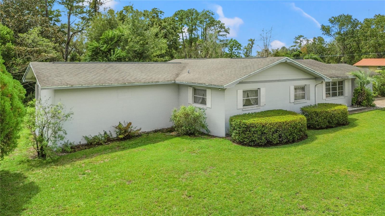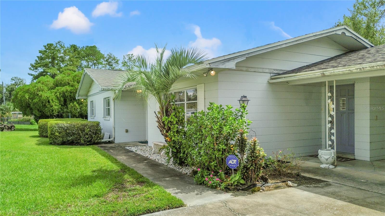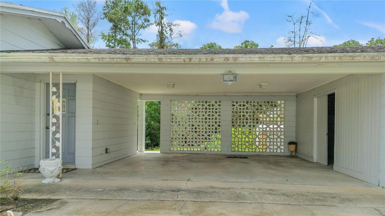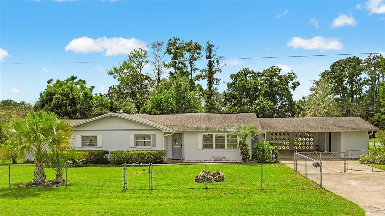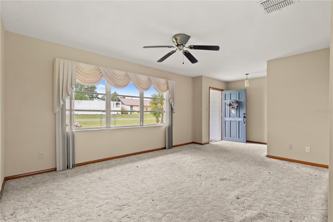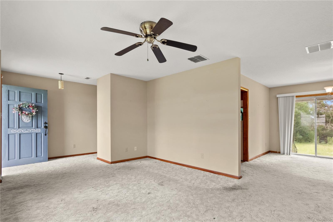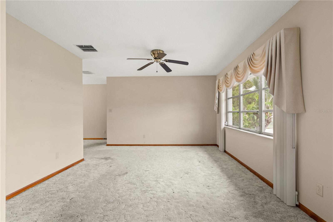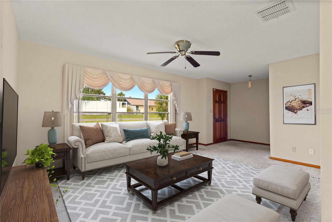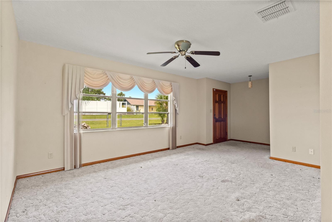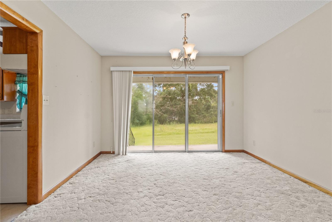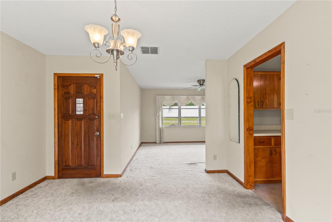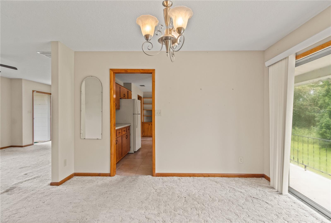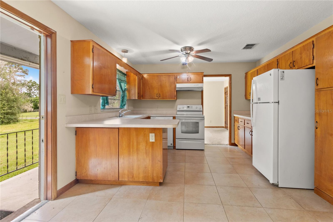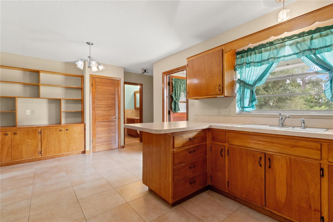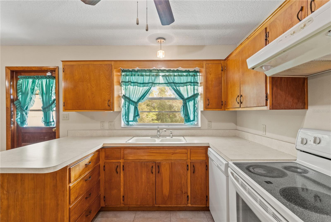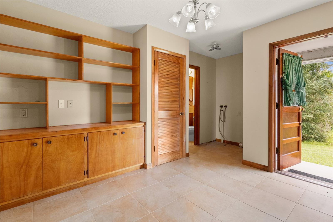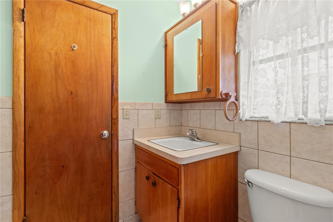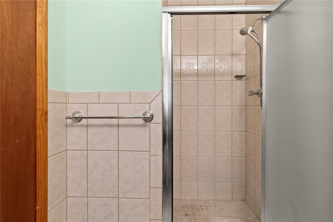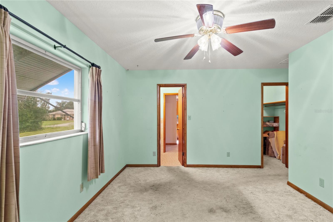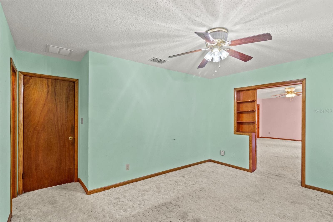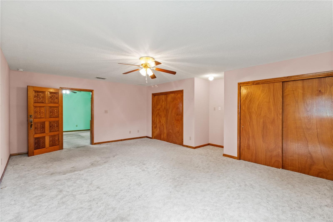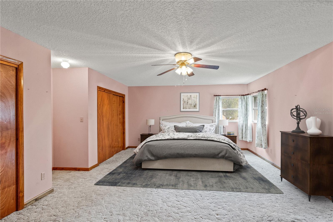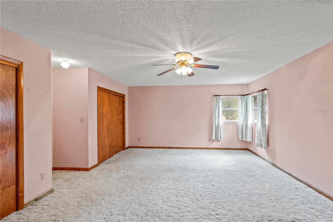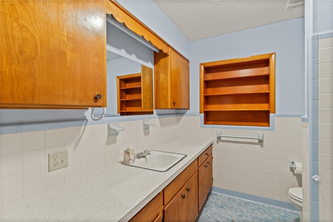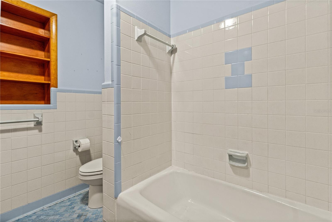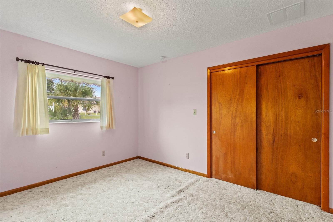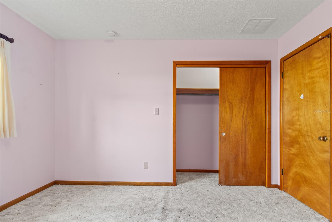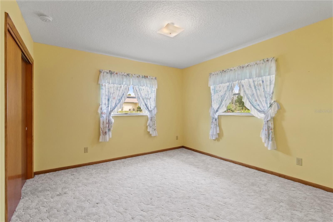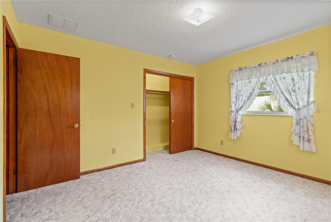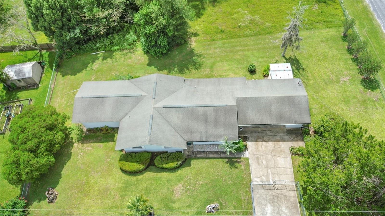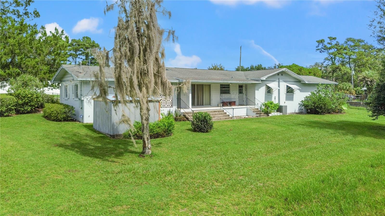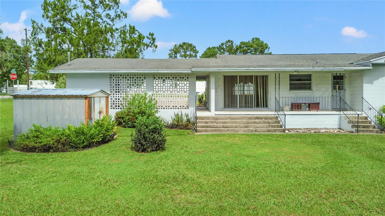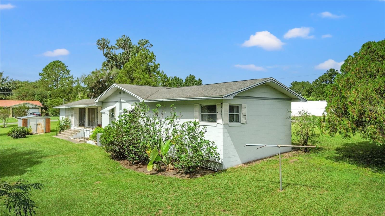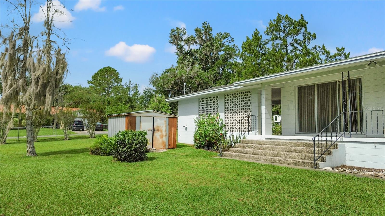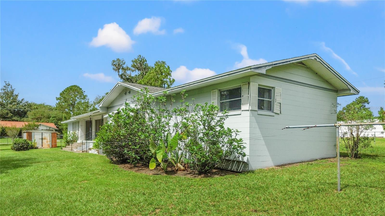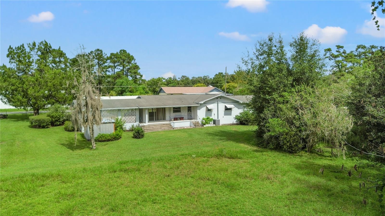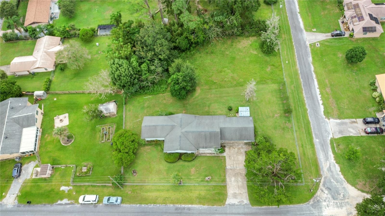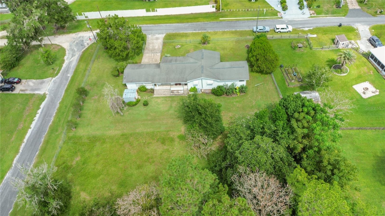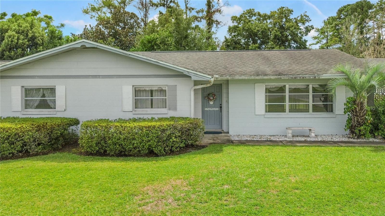5350 125th Street, BELLEVIEW, FL 34420
Property Photos
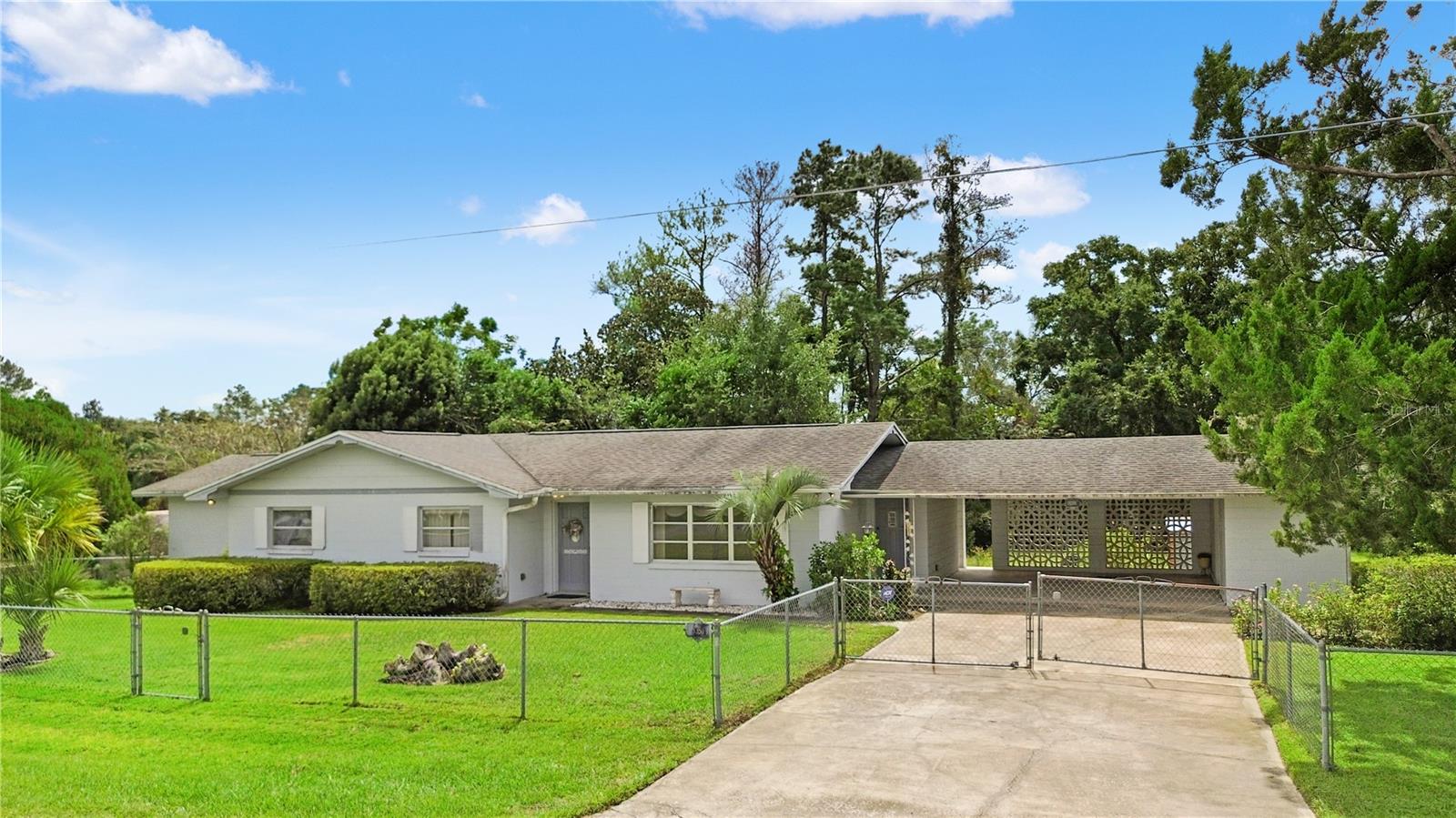
Would you like to sell your home before you purchase this one?
Priced at Only: $249,900
For more Information Call:
Address: 5350 125th Street, BELLEVIEW, FL 34420
Property Location and Similar Properties
- MLS#: OM710489 ( Residential )
- Street Address: 5350 125th Street
- Viewed: 4
- Price: $249,900
- Price sqft: $96
- Waterfront: No
- Year Built: 1970
- Bldg sqft: 2600
- Bedrooms: 3
- Total Baths: 2
- Full Baths: 2
- Garage / Parking Spaces: 2
- Days On Market: 4
- Additional Information
- Geolocation: 29.0403 / -82.0604
- County: MARION
- City: BELLEVIEW
- Zipcode: 34420
- Subdivision: Belmar Estate
- Elementary School: Belleview
- Middle School: Belleview
- High School: Belleview
- Provided by: WHITEHOUSE PREMIER REALTY
- Contact: Emily White
- 352-572-4018

- DMCA Notice
-
DescriptionOne or more photo(s) has been virtually staged. What a charming place to call HOME! Welcome to 5350 SE 125th St., located just off of Hwy. 484 in quaint Belleview, Florida. This concrete block beauty sits perfectly on a .41 acre corner lot, fenced in the front with gates for easy entry. This 1970 build boasts character and craftsmanship, and a desirable layout for your needs. Step inside the front door into the living room with lovely natural light pouring in. The coat closet provides added storage, and the flow directly into the dining room makes this airy space great for entertaining. Just off of the dining room is a set of sliders leading to the backyard; and, access into the eat in kitchen which sits on tile. The kitchen sink overlooks the backyard, and the honey solid wood cabinetry offers ample storage space, especially with added matching built ins in the breakfast nook. The washer/ dryer hookup is located just off of the kitchen, a guest bathroom on tile with step in shower to the immediate left. Down the hall, there are 2 guest bedrooms measuring 12x12 and 12x10, and a spacious full bathroom. The tile bathroom with tub/ shower combo, and wall to wall vanity adds functionality. To the right of the hall, there is another bedroom with walk in closet and en suite bathroom access. Do you need a 4th bedroom or more living space? Just beyond bedroom 3, a beautiful wooden ornate door leads you into a 22x18 huge BONUS room with dual closets and ceiling fan. Make this your primary bedroom retreat, or create the family room of your dreams here! Outside, you'll love the covered carport parking sitting on concrete. To the right of the carport is a utility room with double doors; plus, enjoy the detached shed in the backyard which conveys. The covered back porch sits high and overlooks pretty green space; no neighbors directly behind you. Permitting for ROOF, HVAC and Electrical updates in 2010. This property is an absolute GEM do a few cosmetic updates and move right in before the Holiday season! BIG VALUE, A QUIET LOCATION, and ACCESSIBILITY to medical care, business opportunities, and shopping and dining, make this a great move for you!
Payment Calculator
- Principal & Interest -
- Property Tax $
- Home Insurance $
- HOA Fees $
- Monthly -
For a Fast & FREE Mortgage Pre-Approval Apply Now
Apply Now
 Apply Now
Apply NowFeatures
Building and Construction
- Covered Spaces: 0.00
- Exterior Features: Private Mailbox, Rain Gutters, Sliding Doors, Storage
- Fencing: Chain Link
- Flooring: Carpet, Tile
- Living Area: 1927.00
- Other Structures: Shed(s), Storage
- Roof: Shingle
Land Information
- Lot Features: Cleared, Corner Lot, In County, Landscaped, Level, Paved
School Information
- High School: Belleview High School
- Middle School: Belleview Middle School
- School Elementary: Belleview Elementary School
Garage and Parking
- Garage Spaces: 0.00
- Open Parking Spaces: 0.00
- Parking Features: Covered, Driveway, Ground Level
Eco-Communities
- Water Source: Private, Well
Utilities
- Carport Spaces: 2.00
- Cooling: Central Air
- Heating: Heat Pump
- Pets Allowed: Yes
- Sewer: Septic Tank
- Utilities: BB/HS Internet Available, Cable Available, Electricity Available, Electricity Connected, Water Available, Water Connected
Finance and Tax Information
- Home Owners Association Fee: 0.00
- Insurance Expense: 0.00
- Net Operating Income: 0.00
- Other Expense: 0.00
- Tax Year: 2024
Other Features
- Appliances: Dishwasher, Electric Water Heater, Range, Refrigerator
- Country: US
- Furnished: Unfurnished
- Interior Features: Built-in Features, Ceiling Fans(s), Eat-in Kitchen, Living Room/Dining Room Combo, Primary Bedroom Main Floor, Solid Wood Cabinets, Thermostat, Walk-In Closet(s), Window Treatments
- Legal Description: SEC 01 TWP 17 RGE 22 PLAT BOOK G PAGE 017 BELMAR ESTATES BLK 16 LOT 1
- Levels: One
- Area Major: 34420 - Belleview
- Occupant Type: Vacant
- Parcel Number: 4136-016-001
- Possession: Close Of Escrow
- Style: Florida, Ranch, Traditional
- View: Trees/Woods
- Zoning Code: R1
Nearby Subdivisions
8193 Lake Weir Shores
Autumn Glen
Autumn Glen Ph 1
Avonlea Ph 01 02
Belleview
Belleview Estate
Belleview Heights Estate
Belleview Heights Estates
Belleview Heights Ests
Belleview Heights Ests (dirt)
Belleview Heights Ests Dirt
Belleview Ridge Estate
Belleview Sunny Skies
Belleviews Sunny Skies
Bellevue Addition
Belmar Estate
Bennah Oaks
Bennah Oaks Phase 1
Bowers Cove Estate
Cobblestone North
Cobblestone Ph 02
Cobblestone Ph I
Coral Rdg
Coral Rdg Add 01
Country Walk Un #1
Country Walk Un 01
Country Walk Un 02
Country Walk Un 1
Diamond Rdg Un 02
Diamond Ridge Un 2
Edward Reeves
Edwin M Reaves
Floyds Add 01
Ft To Pobaka Candler Estate
Gibson Huggins Hammock
Golf Park 01
Golf Park Un 01
Hawks Point
Hawks Pt
Hwy 484
J H Foss
Krebs Corner
Lake Weir Gardens
Lake Weir Heights
Lake Weir Heights Aka Hills Of
Lake Weir Shores
Magnolia Shores
Non Subdivison
None
Not In Hernando
Not On List
Pleasant Hills
R Zone Bell Lake Lillian Area
Townbelleview
Trubin Terrace
Villas/belleview
Villasbelleview
Vonn Add
Woodberry Forest
Wooded Acres 04
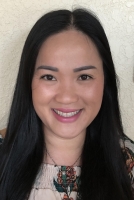
- Yen Nhi Huynh Rovinsky, REALTOR ®
- Tropic Shores Realty
- Mobile: 843.371.7297
- rovinskyrealtor@gmail.com



