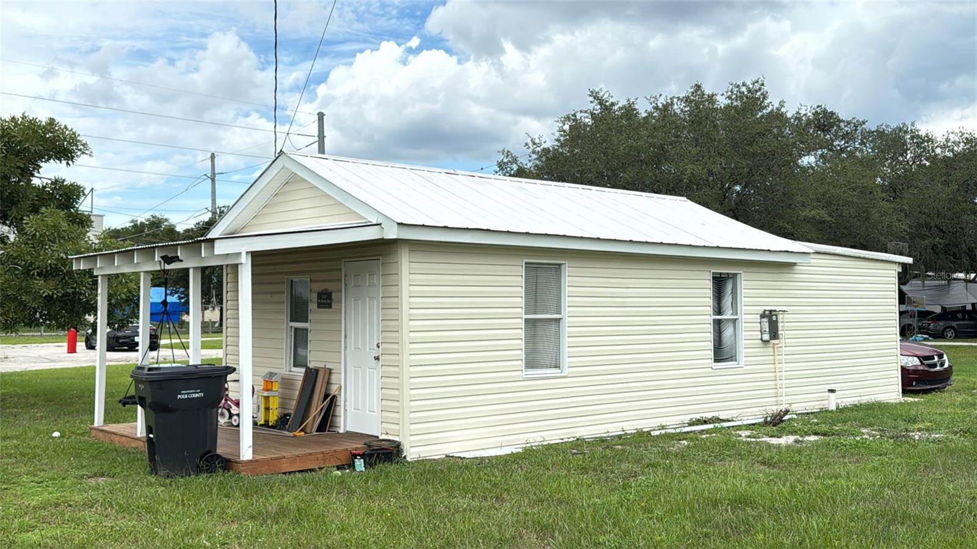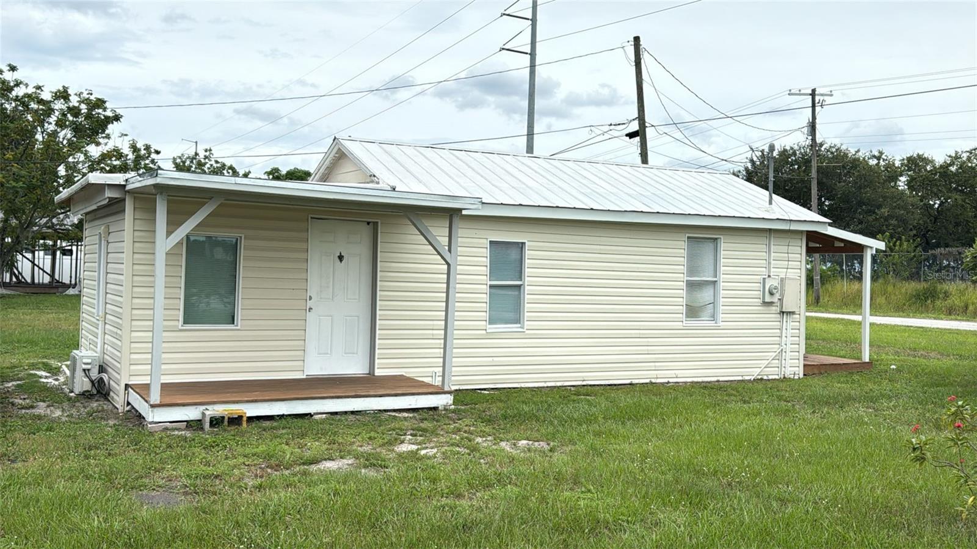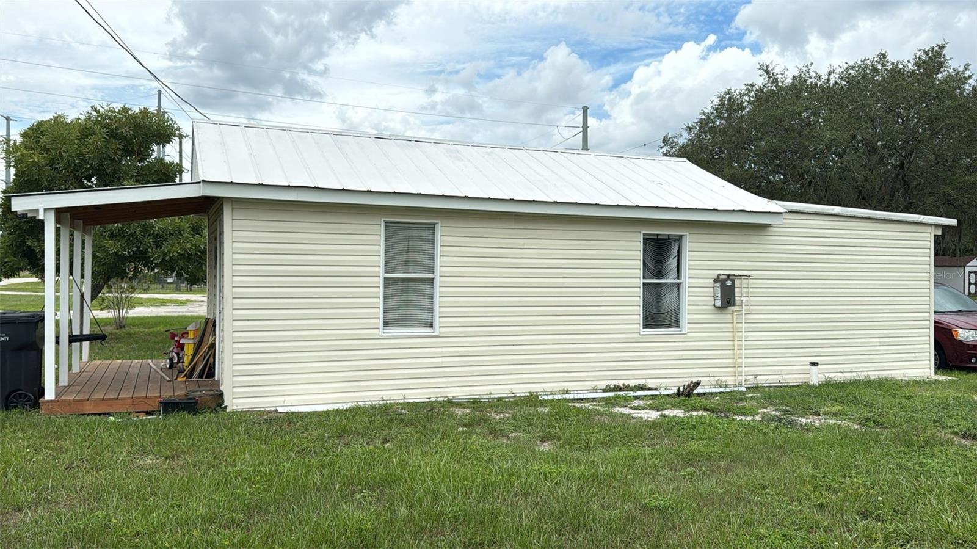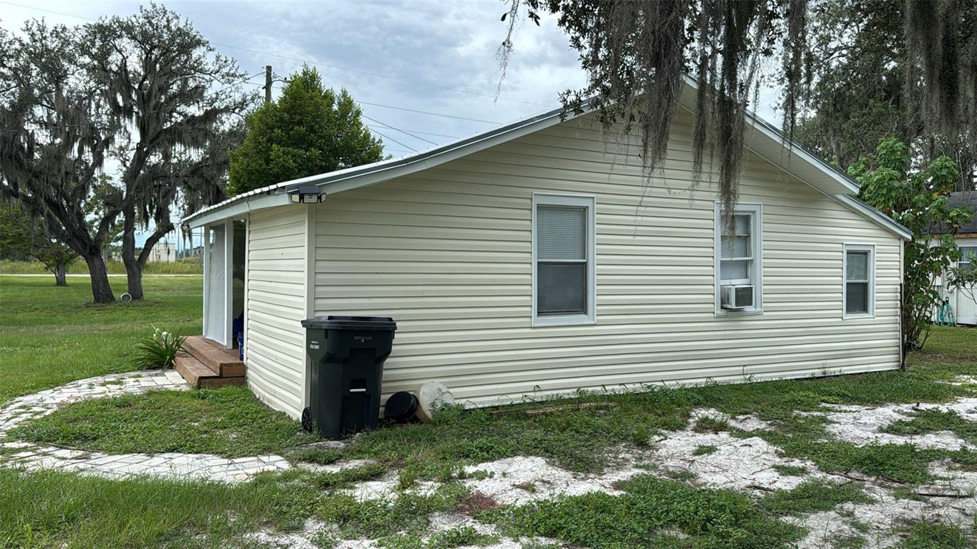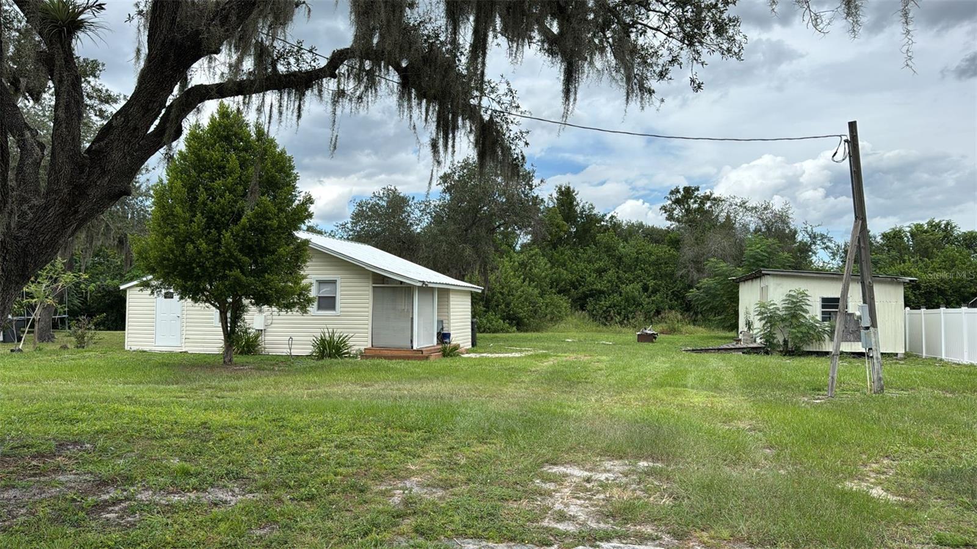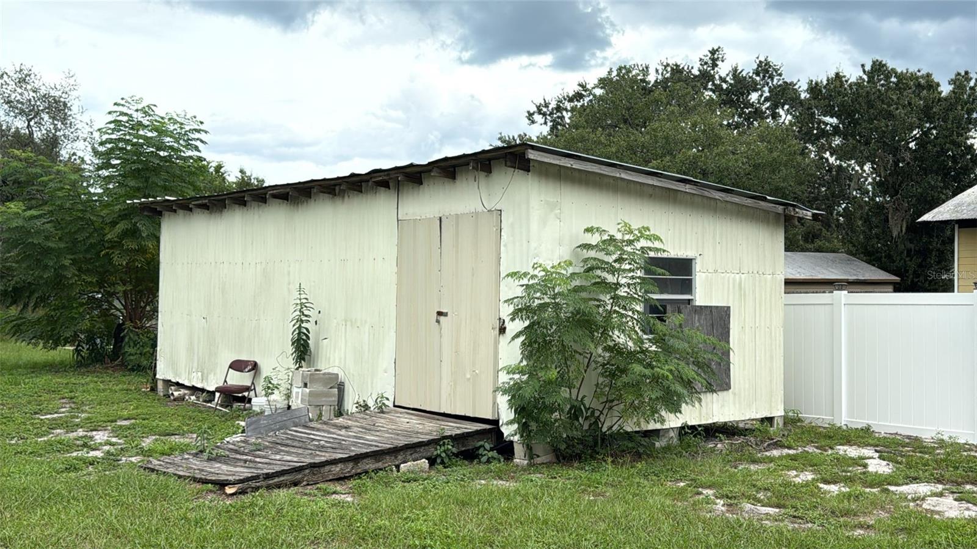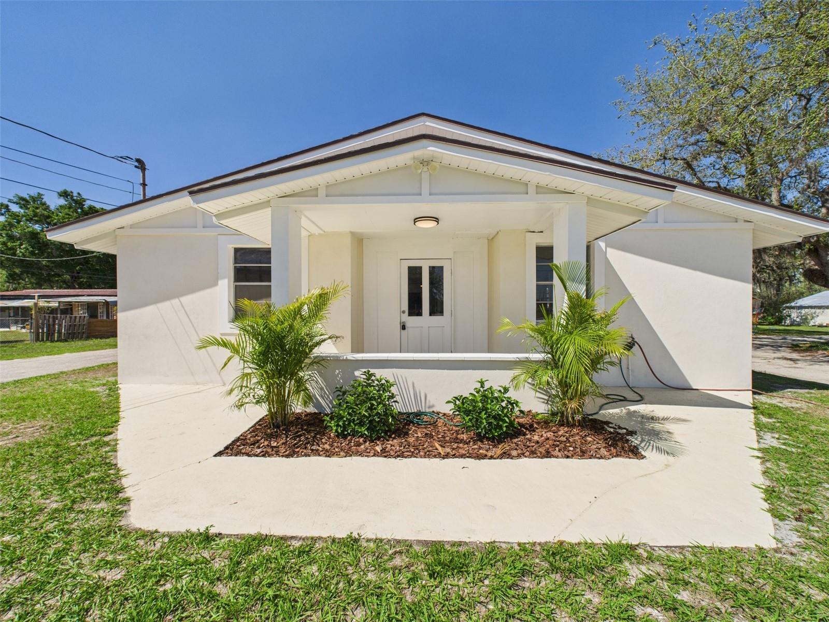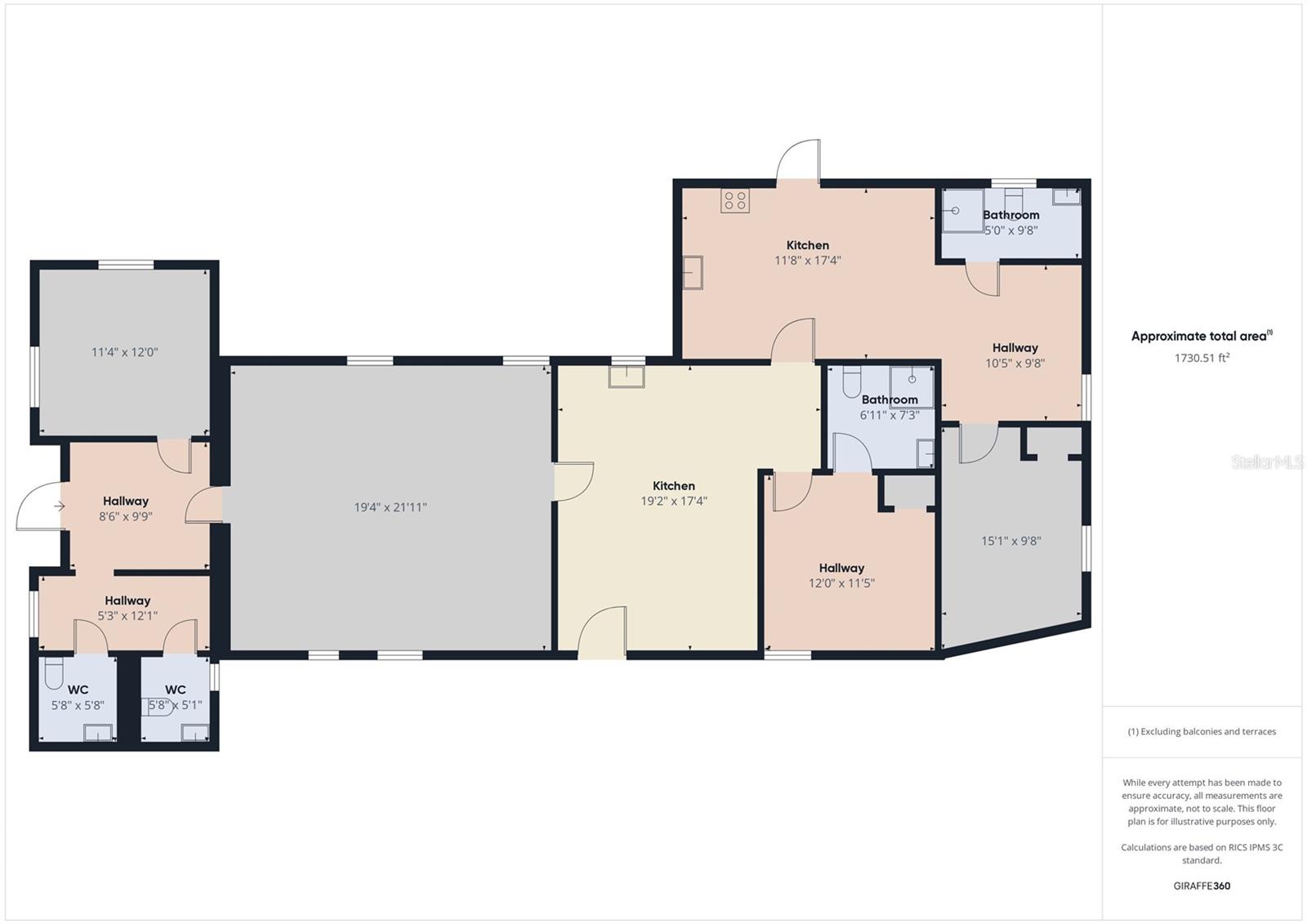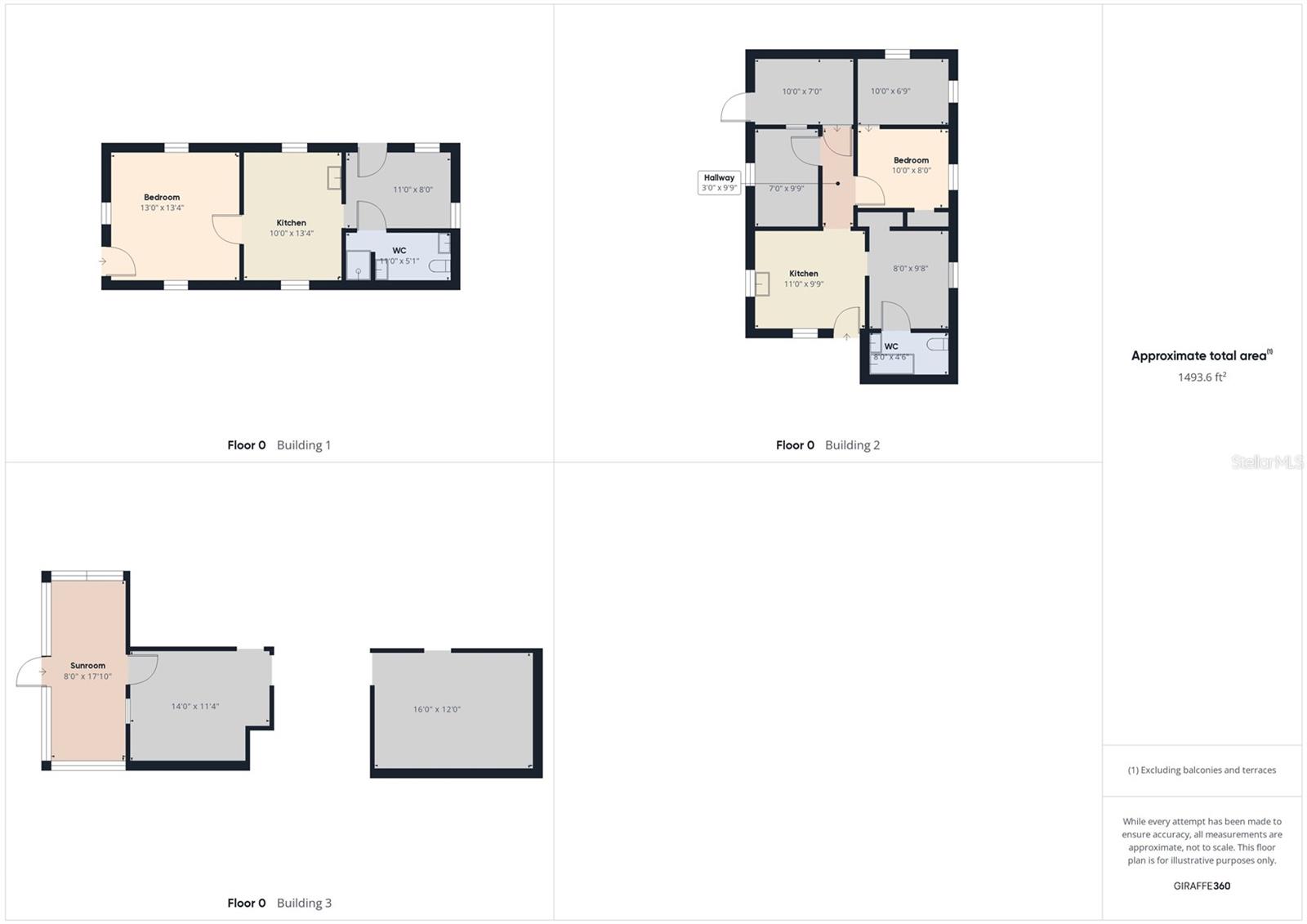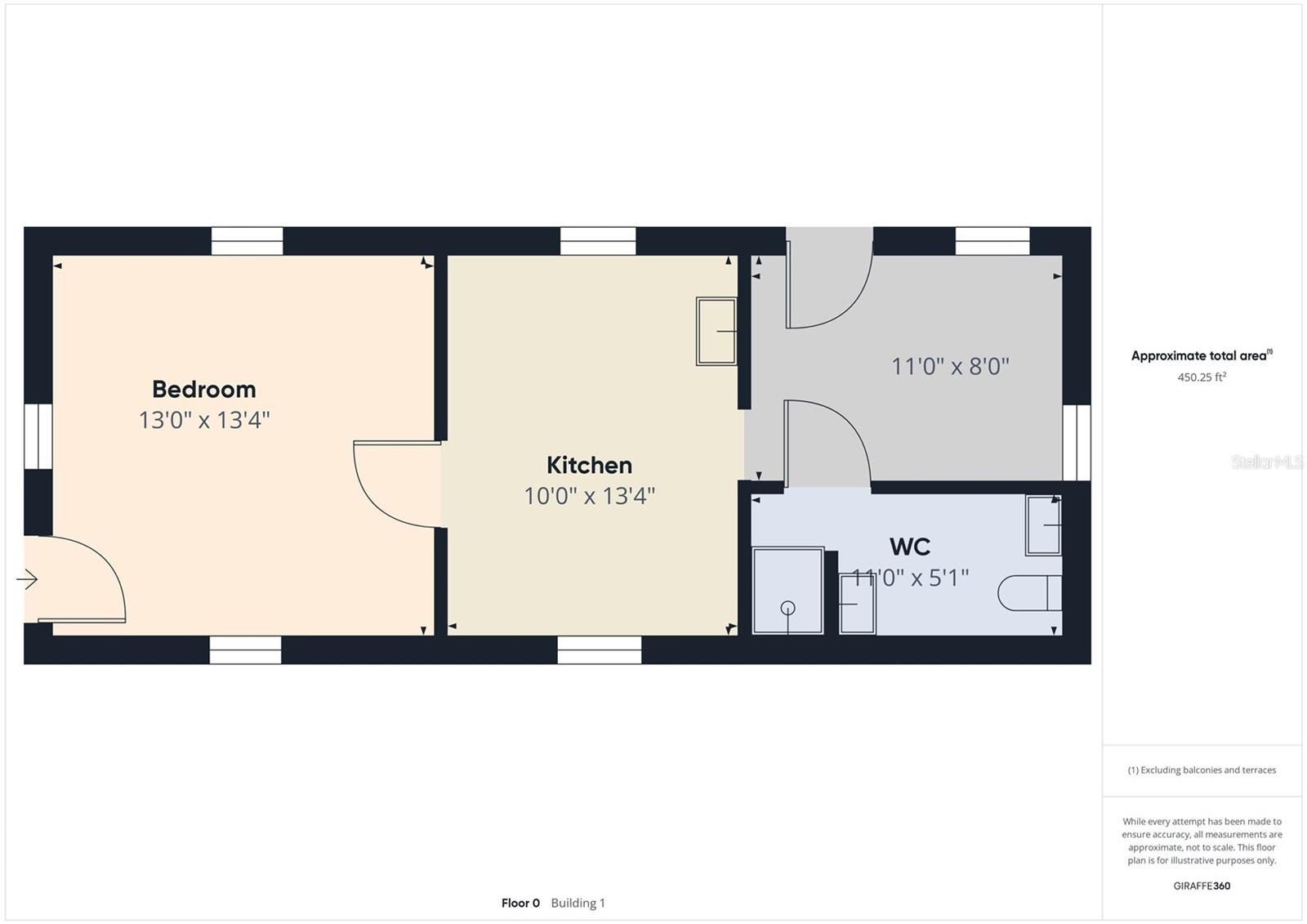1510 Derby Avenue, AUBURNDALE, FL 33823
Property Photos
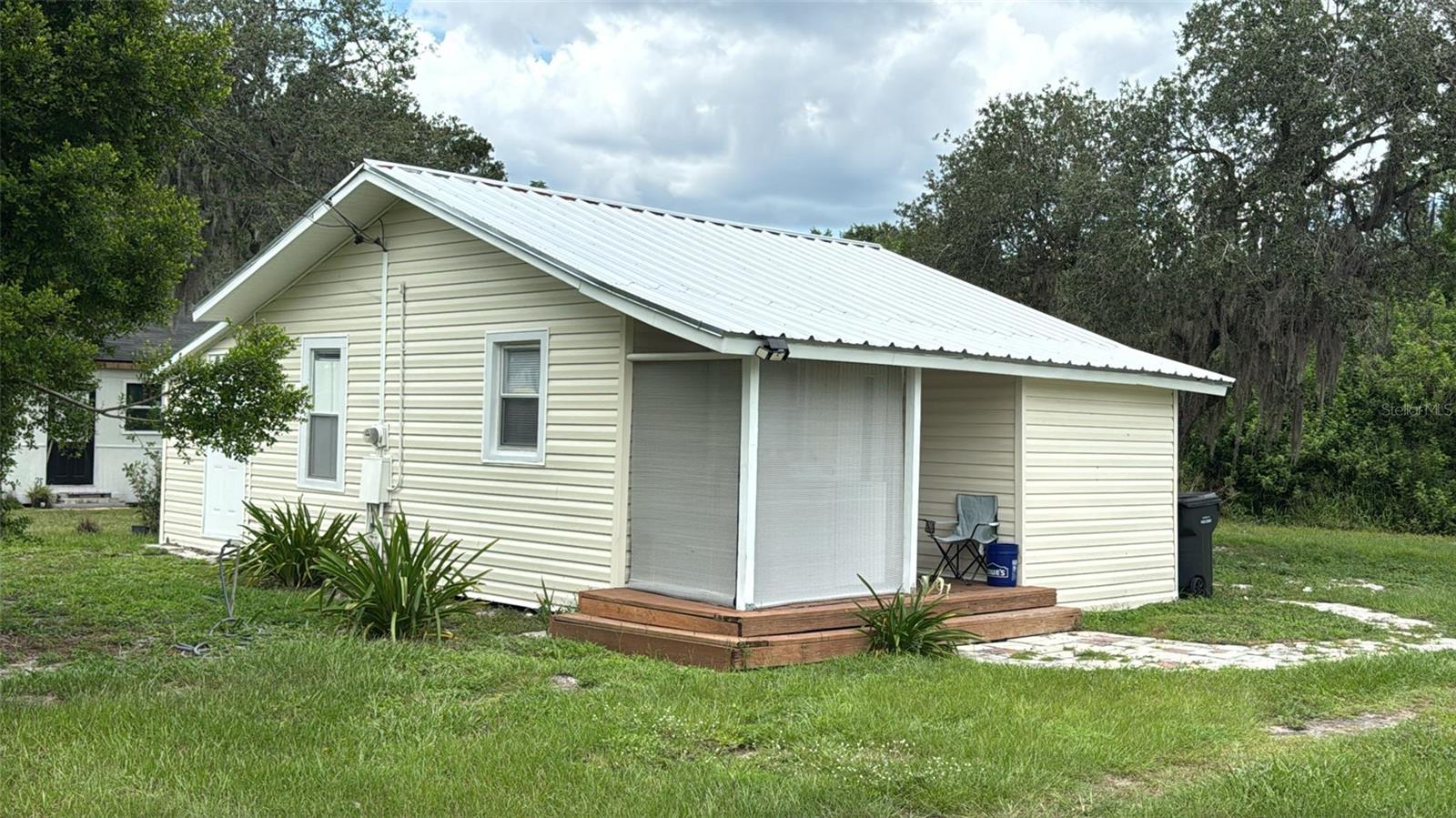
Would you like to sell your home before you purchase this one?
Priced at Only: $199,900
For more Information Call:
Address: 1510 Derby Avenue, AUBURNDALE, FL 33823
Property Location and Similar Properties
- MLS#: P4936118 ( Residential )
- Street Address: 1510 Derby Avenue
- Viewed: 31
- Price: $199,900
- Price sqft: $105
- Waterfront: No
- Year Built: 1947
- Bldg sqft: 1899
- Bedrooms: 6
- Total Baths: 3
- Full Baths: 3
- Days On Market: 26
- Additional Information
- Geolocation: 28.0556 / -81.8052
- County: POLK
- City: AUBURNDALE
- Zipcode: 33823
- Subdivision: Auburn Mobile Park
- Elementary School: Auburndale Central Elem
- Middle School: Stambaugh
- High School: Auburndale
- Provided by: HUT TEAM REALTY
- Contact: Daniel Hut
- 407-559-2929

- DMCA Notice
-
DescriptionTHREE HOMES FOR THE PRICE OF ONE! NO HOA! LIVE IN ONE, RENT THE REST! Unlock incredible potential with this rare INVESTMENT opportunity in an excellent area of Auburndale! This unique property includes one lot with THREE single family homes (1/1, 2/1, and 3/1) 2 of which are fully renovated with BRAND NEW AC, new roof, new septic system and tankless water heaters with third home. The 2/1 property needs complete renovations (seller can finish renovations with price adjustment). Each home has its own generous parking area. With its prime location just minutes from downtown Auburndale, scenic lakes, restaurants, and shopping, this property offers endless possibilities for investors, developers, or visionaries looking to capitalize on the areas growth. Live in one and rent the other two. Seller financing and private financing available. Dont miss your chance, this one wont last!
Payment Calculator
- Principal & Interest -
- Property Tax $
- Home Insurance $
- HOA Fees $
- Monthly -
For a Fast & FREE Mortgage Pre-Approval Apply Now
Apply Now
 Apply Now
Apply NowFeatures
Building and Construction
- Basement: Other
- Covered Spaces: 0.00
- Exterior Features: Lighting, Other, Private Mailbox, Sidewalk, Storage
- Fencing: Other
- Flooring: Laminate, Other, Tile
- Living Area: 1584.00
- Other Structures: Additional Single Family Home, Other, Shed(s)
- Roof: Other, Shingle
Property Information
- Property Condition: Completed
Land Information
- Lot Features: Cleared, City Limits, Landscaped, Level, Near Public Transit, Oversized Lot, Sidewalk, Paved
School Information
- High School: Auburndale High School
- Middle School: Stambaugh Middle
- School Elementary: Auburndale Central Elem
Garage and Parking
- Garage Spaces: 0.00
- Open Parking Spaces: 0.00
- Parking Features: Covered, Driveway, Garage Door Opener, Ground Level, Guest, Off Street, On Street, Open, Other, Parking Pad
Eco-Communities
- Water Source: Public
Utilities
- Carport Spaces: 0.00
- Cooling: Central Air
- Heating: Central, Electric
- Sewer: Septic Tank
- Utilities: BB/HS Internet Available, Electricity Available, Electricity Connected, Other, Public, Sewer Available, Sewer Connected, Underground Utilities, Water Available, Water Connected
Finance and Tax Information
- Home Owners Association Fee: 0.00
- Insurance Expense: 0.00
- Net Operating Income: 0.00
- Other Expense: 0.00
- Tax Year: 2024
Other Features
- Appliances: Other, Range, Refrigerator
- Country: US
- Furnished: Unfurnished
- Interior Features: Built-in Features, Eat-in Kitchen, High Ceilings, L Dining, Living Room/Dining Room Combo, Open Floorplan, Other, Primary Bedroom Main Floor, Solid Surface Counters, Solid Wood Cabinets, Split Bedroom, Stone Counters, Thermostat
- Legal Description: COM SW COR SE1/4 OF SW1/4 N 33.23 FT TO N R/W CR S-544A & POB W 165 FT N 117.14 FT E 69 FT N 159.19 FT TO SLY R/W CSX RR N 78 DEG 59 MIN 40 SEC E ALONG SD R/W 97.82 FT TO PT ON W BNDRY OF SW1/4 S 295.03 FT TO POB
- Levels: One
- Area Major: 33823 - Auburndale
- Occupant Type: Tenant
- Parcel Number: 25-28-10-000000-044160
- Possession: Close Of Escrow
- Style: Other
- View: City, Garden, Trees/Woods
- Views: 31
- Zoning Code: R-4
Nearby Subdivisions
Alberta Park Annex Rep
Alberta Park Sub
Amber Estates
Arietta Hills
Arietta Palms
Arietta Shores
Auburn Grove
Auburn Grove Ph I
Auburn Grove Ph Ii
Auburn Mobile Park
Auburn Oaks
Auburn Preserve
Auburndale Heights
Auburndale Lakeside Park
Auburndale Manor
Azalea Park
Baywood Shores First Add
Bentley North
Berkley Pointe
Berkley Rdg Ph 2
Berkley Reserve Rep
Berkley Ridge
Berkley Ridge Ph 01
Brookland Park
Cadence Crossing
Circuit Florida Condominium
Classic View Estates
Classic View Farms
Drexel Park
Eagle Point
Enclave At Lake Myrtle
Enclave/lk Myrtle
Enclavelk Arietta
Enclavelk Myrtle
Estates Auburndale
Estates Auburndale Ph 02
Estates Of Auburndale
Estatesauburndale Ph 2
Evyln Heights
Evyln Heights Unit 03 Rep
Godfrey Manor
Grimes Woodland Waters
Grove Estates Second Add
Hickory Ranch
Hills Arietta
Interlochen Subdivision
Juliana Village
Juliana Village Ph 2
Juliana West
Keystone Manor
Kirkland Lake Estates
Kossuthville Sub
Kossuthville Townsite Sub
Lake Arietta Reserve
Lake Juliana Estates
Lake Tennessee Country Estates
Lakedale Sub
Lena Vista Sub
Madalyn Cove
Mariana Woods
Marianna Park
Mattie Pointe
Midway Gardens
Midway Gdns
Not In A Subdivision
Not In Subdivision
Not On List
Noxons Sub
Oak Manor
Old Town Redding Sub
Paddock Place
Palm Lawn Sub
Palmdale Sub
Prestown Sub
Reserve At Van Oaks
Reserve At Van Oaks Phase
Rogers Landing
Seasonsmattie Pointe
Shaddock Estates
St Neots Sub
Strongs Sub
Summerlake Estates
Sunset Park
Sutton Place Ph 1
The Reserve Van Oaks Ph 1
The Reserve / Van Oaks Ph 1
Triple Lake Sub
Van Lakes Three
Warercrest States
Water Ridge Sub
Watercrest Estates
Waterview
Whatley Estates
Whispering Pines Sub
Witham Acres Rep

- Yen Nhi Huynh Rovinsky, REALTOR ®
- Tropic Shores Realty
- Mobile: 843.371.7297
- rovinskyrealtor@gmail.com



