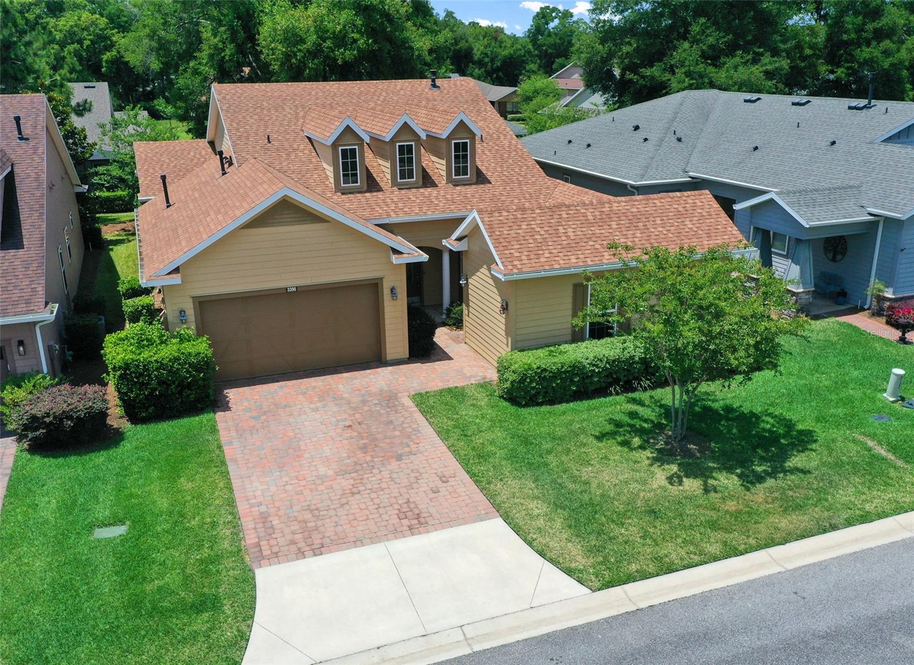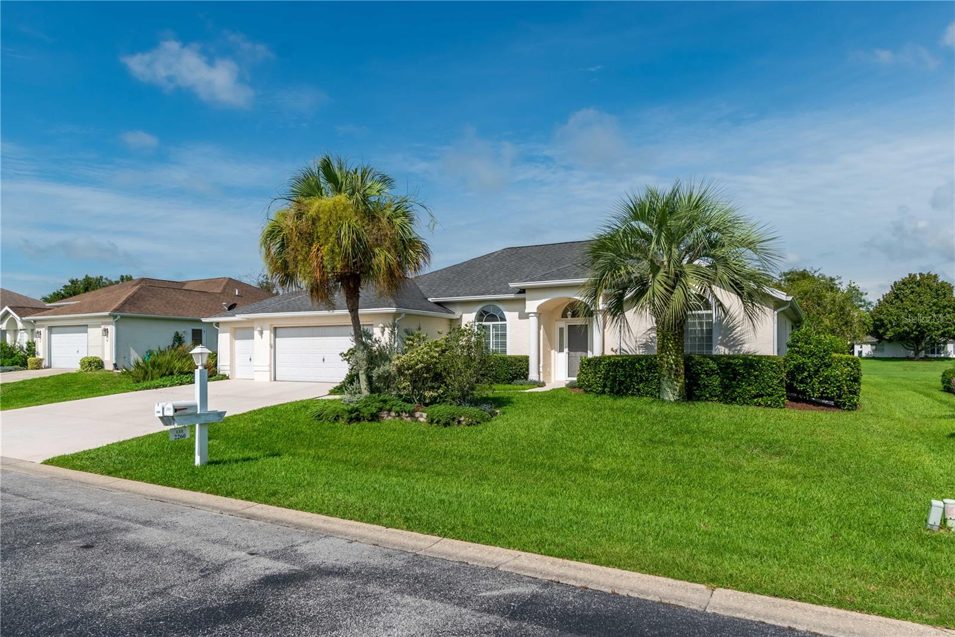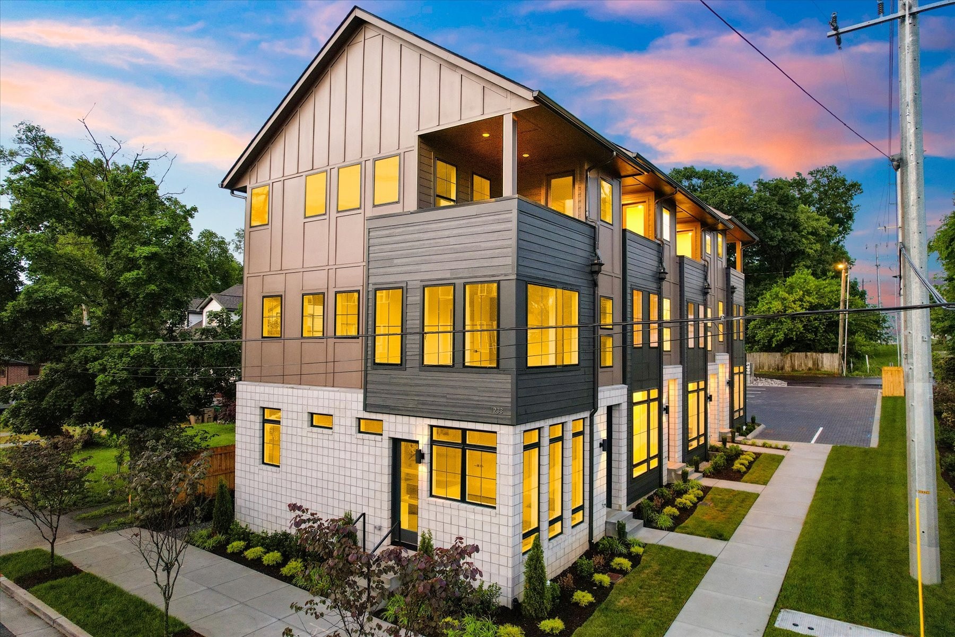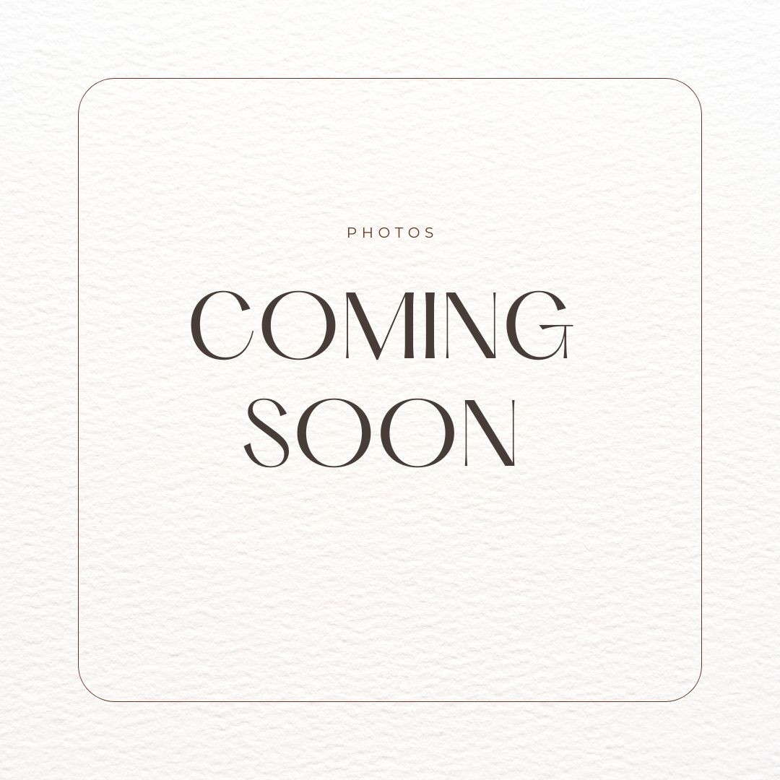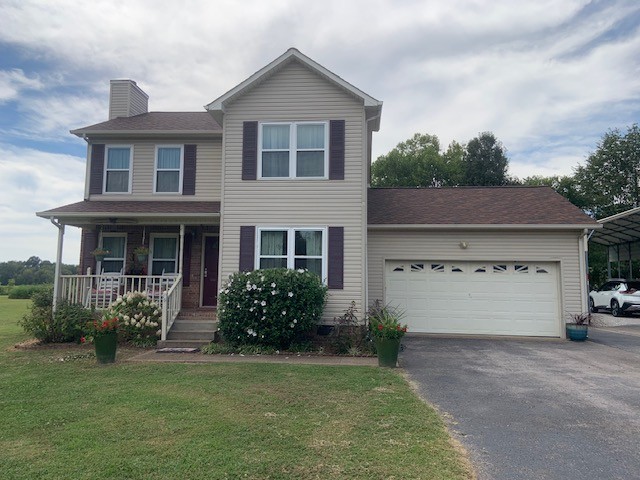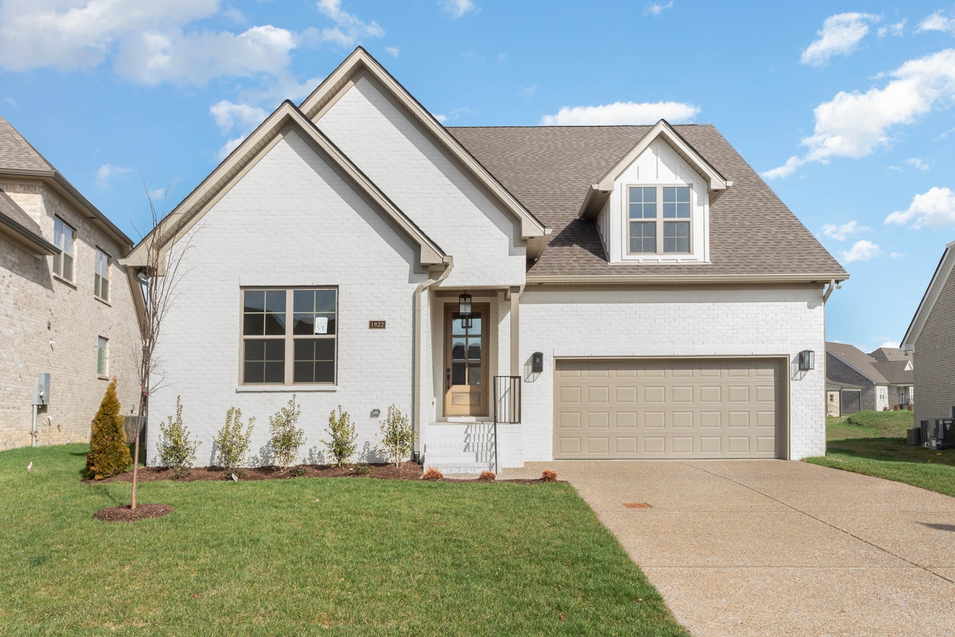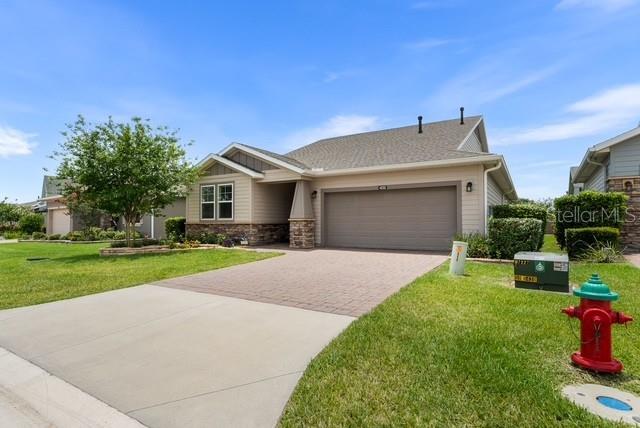4704 35th Lane Road, OCALA, FL 34482
Property Photos
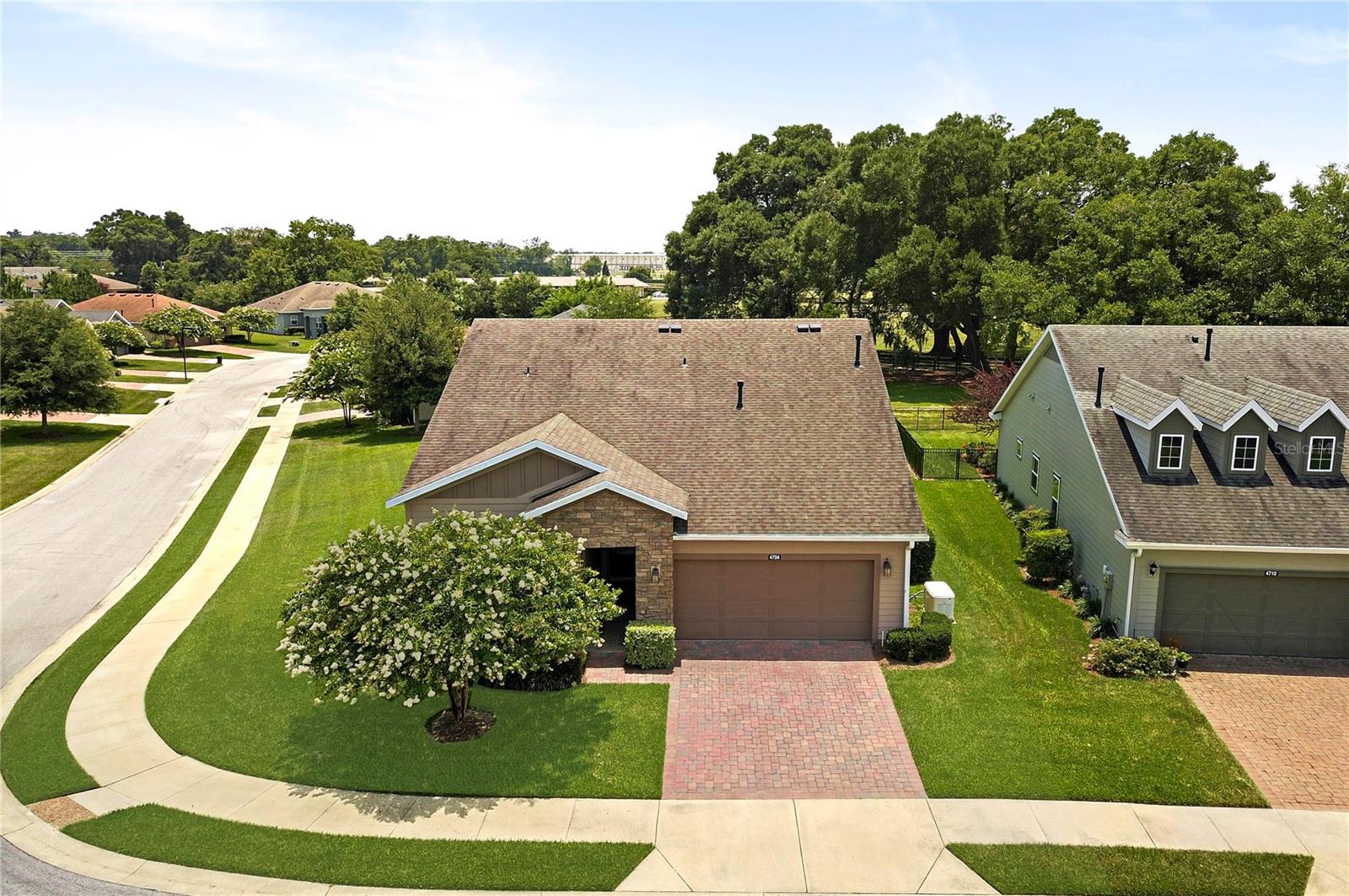
Would you like to sell your home before you purchase this one?
Priced at Only: $365,000
For more Information Call:
Address: 4704 35th Lane Road, OCALA, FL 34482
Property Location and Similar Properties
- MLS#: V4945325 ( Residential )
- Street Address: 4704 35th Lane Road
- Viewed: 2
- Price: $365,000
- Price sqft: $132
- Waterfront: No
- Year Built: 2015
- Bldg sqft: 2773
- Bedrooms: 2
- Total Baths: 2
- Full Baths: 2
- Garage / Parking Spaces: 2
- Days On Market: 5
- Additional Information
- Geolocation: 29.2275 / -82.199
- County: MARION
- City: OCALA
- Zipcode: 34482
- Subdivision: Ocala Preserve Ph 2
- Provided by: RE/MAX SIGNATURE
- Contact: Stephanie Cathey
- 386-236-0760

- DMCA Notice
-
DescriptionIn the heart of horse country, this beautifully upgraded Cannes model by Shea is ready to welcome its new owners! Perfectly situated on an oversized corner lot backing to a horse pasture, this home offers rare and serene views that are hard to find. Just minutes from WEC, HITS, FAST, and more, youll enjoy both convenience and tranquility.? Step through the glass front door into a bright, inviting interior featuring upgraded tile flooring with accent designs and soaring volume ceilings. Just off the entry, the guest bedroomcurrently used as an officefeatures custom shelving and large front facing windows that fill the space with natural light. The full guest bath, complete with a tub/shower combo, is just steps away, making this room ideal for guests, hobbies, or a home office.? A flexible den offers endless possibilities, whether you envision it as a formal dining room, a cozy sitting room, or a creative retreat. The open living room flows seamlessly into the eat in kitchenperfect for entertaining. Here youll find rich cabinetry, a tile backsplash, stone counters, and a peninsula island that provides both style and function. Off the kitchen, the smart space/laundry room offers additional cabinetry and storage.? Relax in the enclosed lanai, fully under air with heat and AC, carpeted for comfort, and designed with thermal glass windows that capture beautiful pasture views. The primary suite is generous in size with expansive backyard views, a walk in closet, and a spa like ensuite with dual sinks and a tiled walk in shower.? This home is packed with thoughtful upgrades, including a Generac whole house generator, new garage door opener with motion sensing LED lights, a water softener, window tinting on the lanai and south/west exposures, a hot water booster for kitchen and primary bath, whole house/appliance surge protection, plus a full security system with cameras and Ring doorbell.? Living in Ocala Preserve means access to world class amenities: walking trails, lakeside boardwalk and veranda, spa and fitness center, tennis, pickleball, bocce, resort and lap pools, clubhouse with bar and restaurant, and countless clubs and activities.? Dont miss your chance to own this rare gemcall today to schedule your private tour!
Payment Calculator
- Principal & Interest -
- Property Tax $
- Home Insurance $
- HOA Fees $
- Monthly -
For a Fast & FREE Mortgage Pre-Approval Apply Now
Apply Now
 Apply Now
Apply NowFeatures
Building and Construction
- Covered Spaces: 0.00
- Exterior Features: Rain Gutters, Sidewalk
- Flooring: Other, Tile
- Living Area: 1869.00
- Roof: Shingle
Garage and Parking
- Garage Spaces: 2.00
- Open Parking Spaces: 0.00
Eco-Communities
- Water Source: Public
Utilities
- Carport Spaces: 0.00
- Cooling: Central Air
- Heating: Central
- Pets Allowed: Cats OK, Dogs OK
- Sewer: Public Sewer
- Utilities: Electricity Connected, Public, Sewer Connected, Water Connected
Finance and Tax Information
- Home Owners Association Fee: 1583.64
- Insurance Expense: 0.00
- Net Operating Income: 0.00
- Other Expense: 0.00
- Tax Year: 2024
Other Features
- Appliances: Dishwasher, Dryer, Microwave, Range, Refrigerator, Washer
- Association Name: Kimberly Krieg - Access Difference
- Association Phone: 352-351-2317
- Country: US
- Interior Features: Eat-in Kitchen, Kitchen/Family Room Combo, Open Floorplan, Solid Surface Counters, Split Bedroom, Stone Counters, Thermostat, Walk-In Closet(s)
- Legal Description: SEC 34 TWP 14 RGE 21 PLAT BOOK 012 PAGE 102 OCALA PRESERVE PHASE 2 LOT 1106
- Levels: One
- Area Major: 34482 - Ocala
- Occupant Type: Owner
- Parcel Number: 1368-1106-00
- Possession: Close Of Escrow
- Zoning Code: PUD
Similar Properties
Nearby Subdivisions
Chestnut Hill Ranchos
Cotton Wood
Country Estates West
Derby Farms
Farm Non Sub
Fellowship Acres
Fellowship Ridge
Finish Line
Golden Hills
Golden Hills Turf Country Clu
Golden Hills Turf & Country Cl
Golden Ocal Un 1
Golden Ocala
Golden Ocala Golf Equestrian
Golden Ocala Golf And Equestri
Golden Ocala Un 01
Golden Ocala Un 1
Heath Preserve
Hunter Farm
Marion Oaks
Marion Oaks Unit 5 Int Lots
Masters Village
Meadow Wood Acres
Meadow Wood Farm Un 2
Meadow Wood Farms
Meadow Wood Farms 02
Meadow Wood Farms Un 01
Meadow Wood Farms Un 02
Meadow Wood Farms Unit 2
Mossbrook Farms
N/a
Na
None
Not On List
Not On The List
Ocala Estate
Ocala Ests
Ocala Palms
Ocala Palms #x
Ocala Palms 06
Ocala Palms 08
Ocala Palms Golf Country Club
Ocala Palms Golf & Country Clu
Ocala Palms Un 01
Ocala Palms Un 02
Ocala Palms Un 03
Ocala Palms Un 04
Ocala Palms Un 07
Ocala Palms Un 09
Ocala Palms Un I
Ocala Palms Un Iv
Ocala Palms Un Ix
Ocala Palms Un V
Ocala Palms Un Vi
Ocala Palms Un Vii
Ocala Palms V
Ocala Palms X
Ocala Park Estate
Ocala Park Estates
Ocala Park Ranches
Ocala Preserve
Ocala Preserve Ph 1
Ocala Preserve Ph 11
Ocala Preserve Ph 12
Ocala Preserve Ph 13
Ocala Preserve Ph 18a
Ocala Preserve Ph 18b
Ocala Preserve Ph 1b 1c
Ocala Preserve Ph 1b & 1c
Ocala Preserve Ph 2
Ocala Preserve Ph 5
Ocala Preserve Ph 6
Ocala Preserve Ph 7a
Ocala Preserve Ph 8
Ocala Preserve Ph 9
Ocala Prk Estates
Ocala Rdg Un 01
Ocala Rdg Un 04
Ocala Rdg Un 05
Ocala Rdg Un 06
Ocala Rdg Un 13
Ocala Rdg Un 7
Ocala Ridge
On Top Of The World
Other
Quail Mdw
Quail Meadow
Rainbow Park
Route 40 Ranchettes
Sabana Reserve
Sabana Reserve Ocala
Saddlebrook Equestrian Park
Villageascot Heath Un 43 Pt
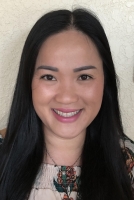
- Yen Nhi Huynh Rovinsky, REALTOR ®
- Tropic Shores Realty
- Mobile: 843.371.7297
- rovinskyrealtor@gmail.com































































