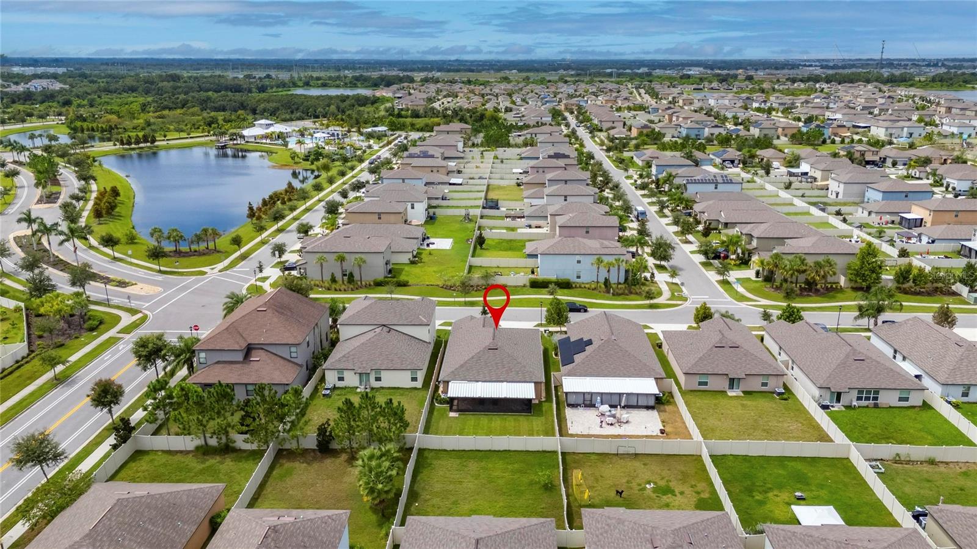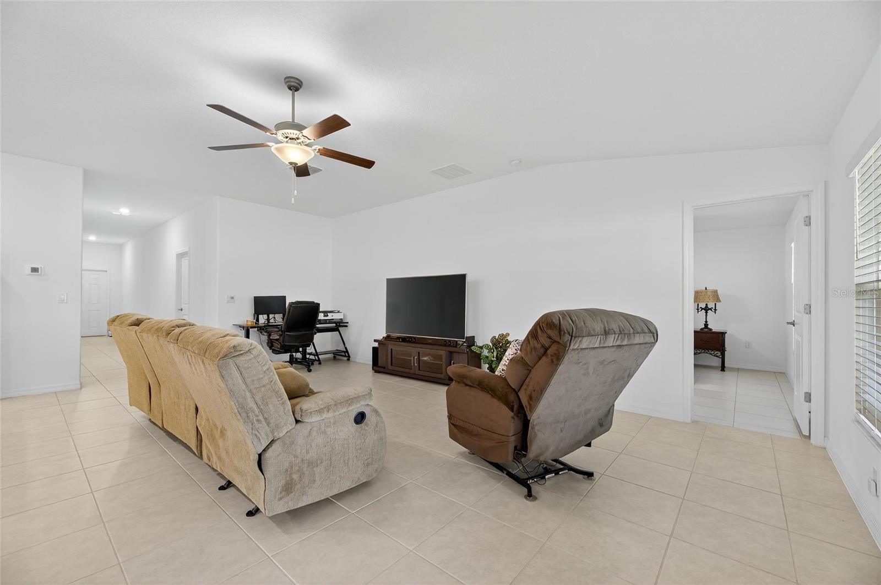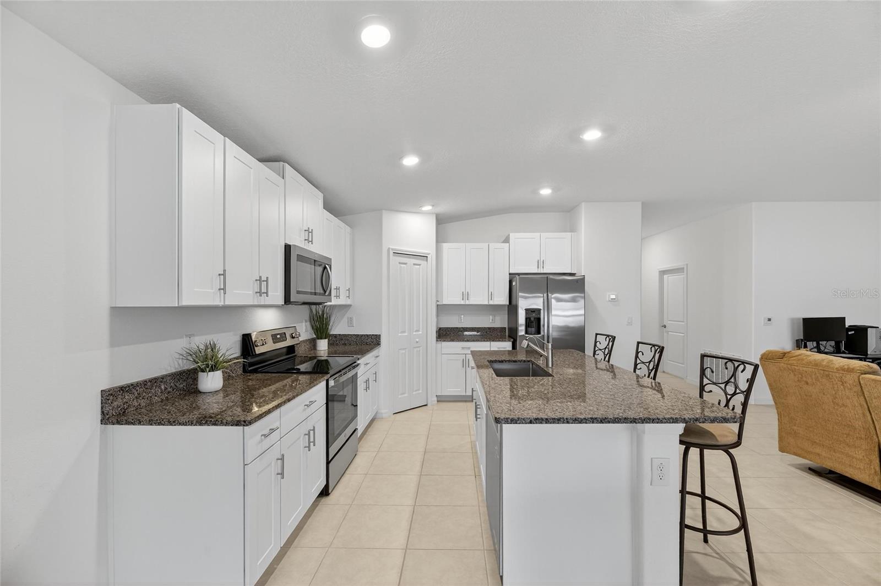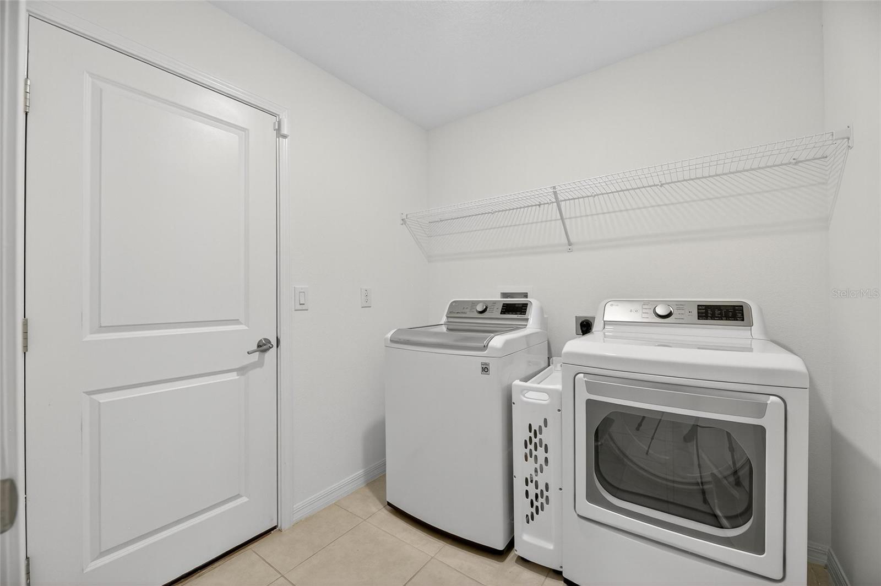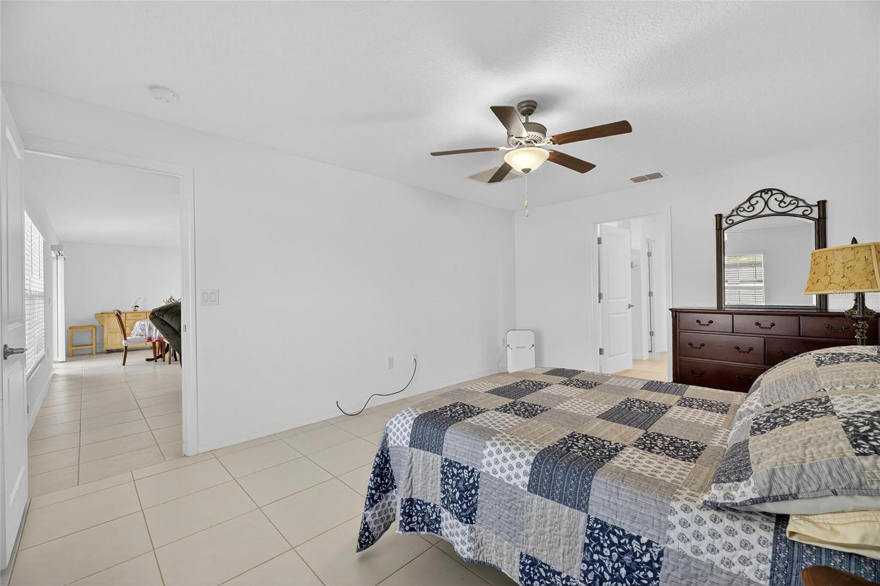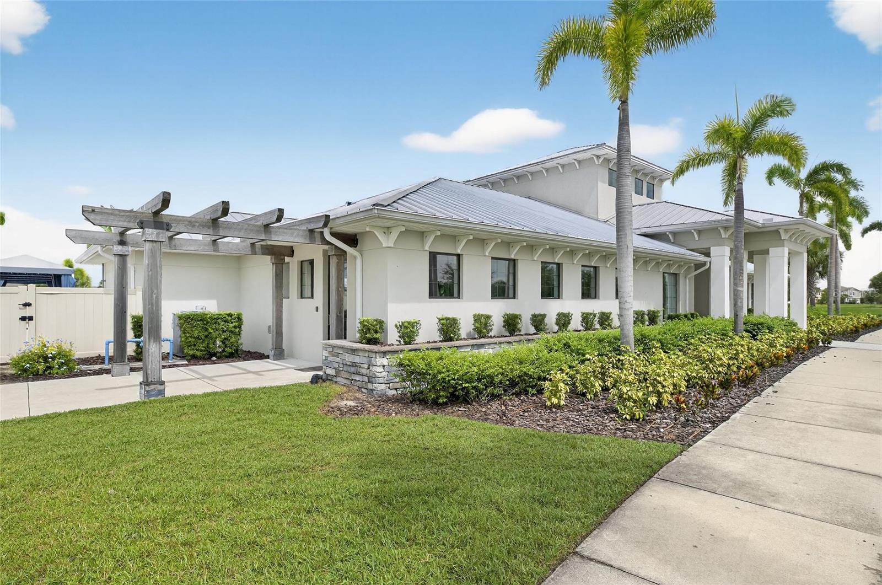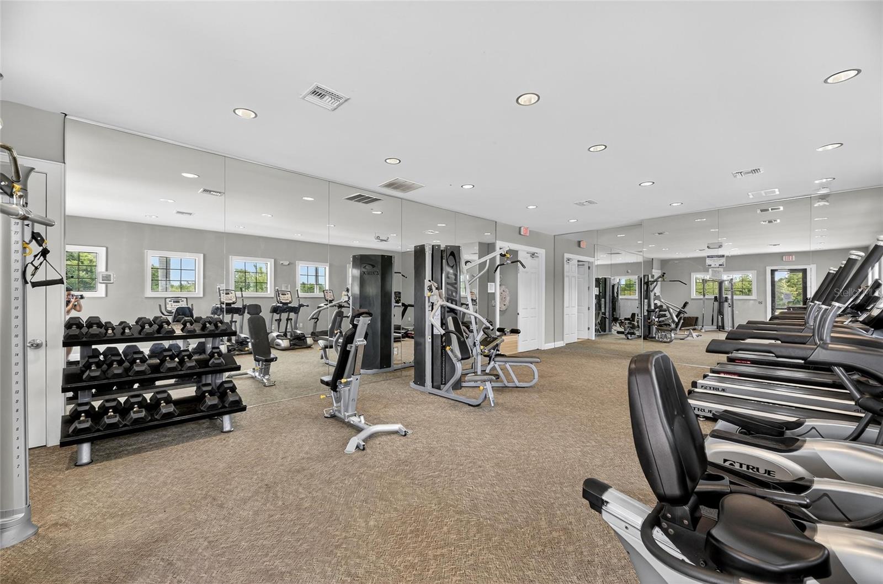15716 Miller Creek Drive, SUN CITY CENTER, FL 33573
Property Photos
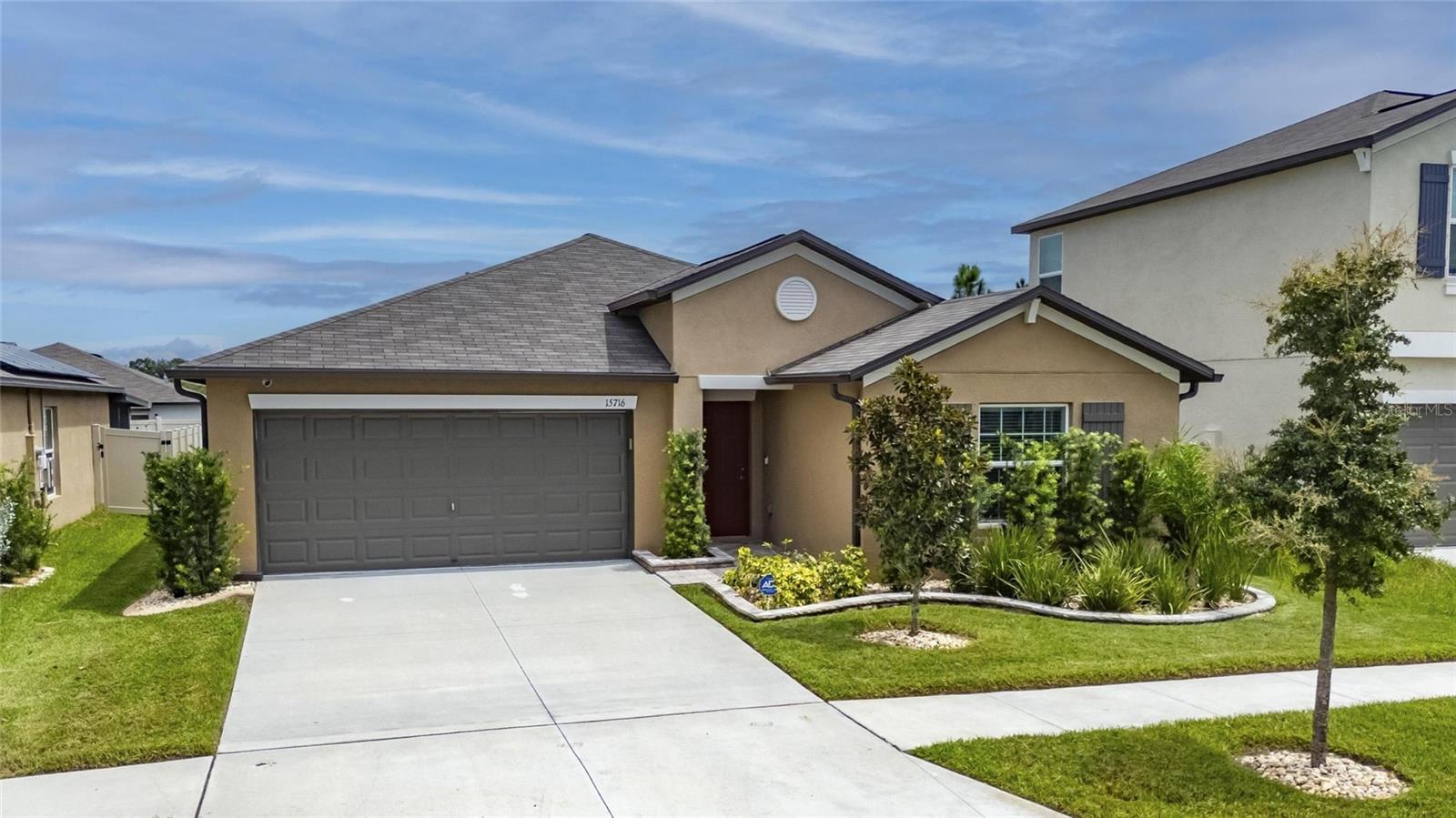
Would you like to sell your home before you purchase this one?
Priced at Only: $355,000
For more Information Call:
Address: 15716 Miller Creek Drive, SUN CITY CENTER, FL 33573
Property Location and Similar Properties
- MLS#: TB8424787 ( Residential )
- Street Address: 15716 Miller Creek Drive
- Viewed: 6
- Price: $355,000
- Price sqft: $149
- Waterfront: No
- Year Built: 2022
- Bldg sqft: 2380
- Bedrooms: 4
- Total Baths: 2
- Full Baths: 2
- Garage / Parking Spaces: 2
- Days On Market: 9
- Additional Information
- Geolocation: 27.7381 / -82.373
- County: HILLSBOROUGH
- City: SUN CITY CENTER
- Zipcode: 33573
- Subdivision: Cypress Mill Ph 1a
- Elementary School: Cypress Creek
- Middle School: Shields
- High School: Sumner
- Provided by: ALIGN RIGHT REALTY SOUTH SHORE
- Contact: Dona Anello
- 813-645-4663

- DMCA Notice
-
DescriptionWelcome to a beautifully cared for home where pride of ownership shines through. The OPEN FLOORPLAN offers ease of access throughout the 4 bedrooms which are split off from the main one. Many thoughtful upgrades have been added to ensure comfort and convenience to incude a wonderful BOSCH dishwasher, beautiful PAVERS adding curb appeal and outdoor charm, a very spacious SCREENED IN LANAI perfect for relaxing or entertaining in your yard, a WALK IN TUB in the main bathroom for accessibility and comfort, and a WATER SOFTENER system to top it off. The large lanai is the true highlight of this property, offering a private retreat to enjoy Florida living at its finest.This wonderful community offers something for everyone and its within walking distance to the house a GYM, beautiful resort style POOL, SPLASH PAD, playground, dog park, Pickleball court and Basketball courtperfect for staying active and connected with family and friends.This home is move in ready and waiting for its next owner to enjoy both its upgrades and the vibrant lifestyle Sun City Center has to offer. It is also close to shopping, doctors offices, and I 75. Schedule your showing today!
Payment Calculator
- Principal & Interest -
- Property Tax $
- Home Insurance $
- HOA Fees $
- Monthly -
For a Fast & FREE Mortgage Pre-Approval Apply Now
Apply Now
 Apply Now
Apply NowFeatures
Building and Construction
- Builder Model: Hartford
- Builder Name: Lennar
- Covered Spaces: 0.00
- Exterior Features: Hurricane Shutters, Rain Gutters, Sidewalk, Sliding Doors
- Fencing: Vinyl
- Flooring: Carpet, Tile
- Living Area: 1935.00
- Roof: Shingle
School Information
- High School: Sumner High School
- Middle School: Shields-HB
- School Elementary: Cypress Creek-HB
Garage and Parking
- Garage Spaces: 2.00
- Open Parking Spaces: 0.00
Eco-Communities
- Water Source: None
Utilities
- Carport Spaces: 0.00
- Cooling: Central Air
- Heating: Central
- Pets Allowed: Yes
- Sewer: Public Sewer
- Utilities: Cable Connected, Electricity Connected, Public, Sewer Connected, Water Connected
Amenities
- Association Amenities: Basketball Court, Pool
Finance and Tax Information
- Home Owners Association Fee Includes: Common Area Taxes, Escrow Reserves Fund, Pool, Recreational Facilities
- Home Owners Association Fee: 129.00
- Insurance Expense: 0.00
- Net Operating Income: 0.00
- Other Expense: 0.00
- Tax Year: 2024
Other Features
- Appliances: Dishwasher, Disposal, Dryer, Electric Water Heater, Microwave, Range, Refrigerator, Washer, Water Softener
- Association Name: Folio Association Management/ Kevin Perkins
- Association Phone: 813-993-4000
- Country: US
- Interior Features: Ceiling Fans(s), Open Floorplan, Split Bedroom, Stone Counters, Walk-In Closet(s)
- Legal Description: CYPRESS MILL PHASE 1A LOT 3 BLOCK 10
- Levels: One
- Area Major: 33573 - Sun City Center / Ruskin
- Occupant Type: Owner
- Parcel Number: U-35-31-19-B3U-000010-00003.0
- Style: Contemporary
- Zoning Code: PD
Similar Properties
Nearby Subdivisions
Bedford E Condo
Belmont North Ph 2a
Belmont South Ph 2d
Belmont South Ph 2d Paseo Al
Belmont South Ph 2d & Paseo Al
Belmont South Ph 2e
Belmont South Ph 2f
Belmont South Phase 2f
Caloosa Country Club Estates
Caloosa Country Club Estates U
Caloosa Sub
Club Manor
Cypress Creek
Cypress Creek Ph 4a
Cypress Creek Ph 4b
Cypress Creek Ph 5b1
Cypress Creek Ph 5c-3
Cypress Creek Ph 5c1
Cypress Creek Ph 5c3
Cypress Creek Village A
Cypress Creek Village A Rev
Cypress Crk Ph 1 2 Prcl J
Cypress Crk Ph 3 4 Prcl J
Cypress Crk Prcl J Ph 7 2
Cypress Crk Prcl J Ph 7 & 2
Cypress Mill
Cypress Mill Ph 1a
Cypress Mill Ph 1b
Cypress Mill Ph 1c1
Cypress Mill Ph 2
Cypress Mill Ph 3
Cypress Mill Phase 1c1
Cypress Mill Phase 3
Cypress Mills
Cypressview Ph 1
Cypressview Ph I
Del Webbs Sun City Florida
Del Webbs Sun City Florida Un
Del Webbs Sun City Florida Uni
Fairfield A Condo
Fairway Pointe
Gantree Sub
Greenbriar Sub
Greenbriar Sub Ph 1
Greenbriar Sub Ph 2
Huntington Condo
La Paloma Village
La Paloma Village Unit 2 Ph
Montero Village
Not Applicable
Not On List
Sun City Center
Sun City Center Richmond Vill
Sun City Center Nottingham Vil
Sun City Center Unit 158 Phase
Sun City Center Unit 161
Sun City Center Unit 163
Sun City Center Unit 253 Ph
Sun City Center Unit 260
Sun City Center Unit 262 Ph
Sun City Center Unit 266
Sun City Center Unit 268
Sun City Center Unit 270
Sun City Center Unit 271
Sun City Center Unit 274 & 2
Sun City Center Unit 32a
Sun City Center Unit 32b
Sun City Center Unit 34 A
Sun City Center Unit 44 A
Sun City Center Unit 44 B
Sun City Center Unit 45 1st Ad
Sun City Center Unit 52
Sun City North Area
Sun Lakes Sub
Sun Lakes Subdivision Lot 63 B
The Preserve At La Paloma
Ventana North Ph 2a 2b
Westwood Greens A Condo
Yorkshire Sub

- Yen Nhi Huynh Rovinsky, REALTOR ®
- Tropic Shores Realty
- Mobile: 843.371.7297
- rovinskyrealtor@gmail.com



