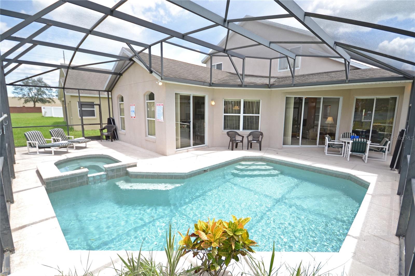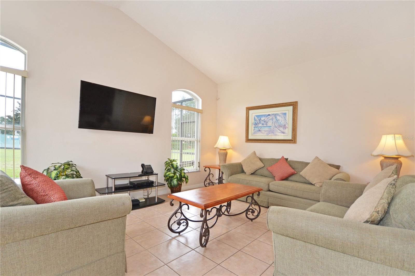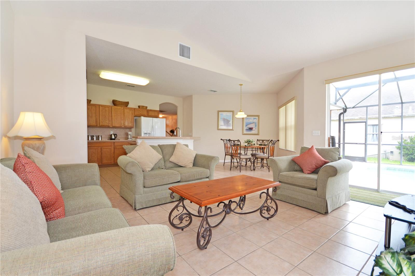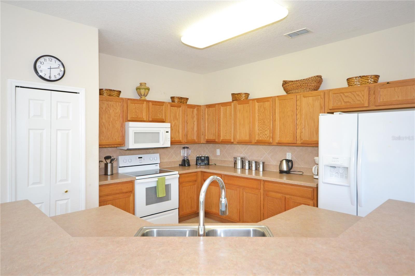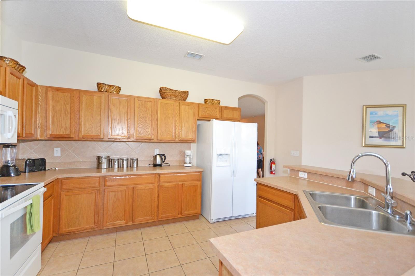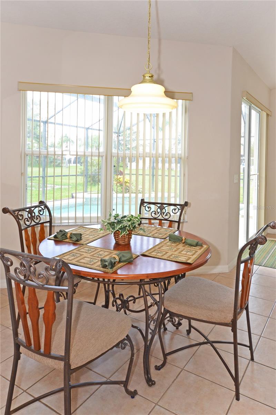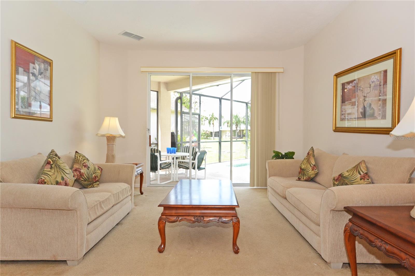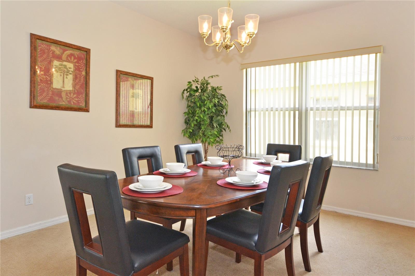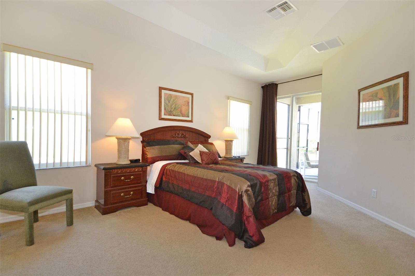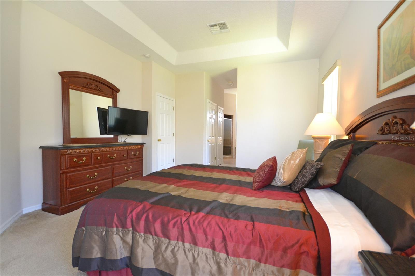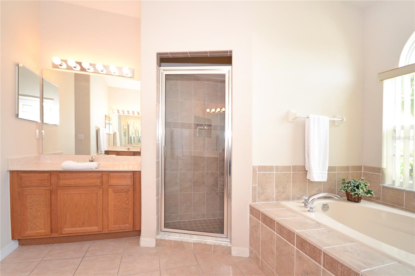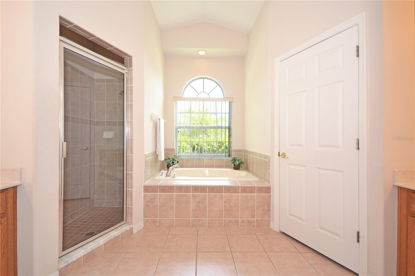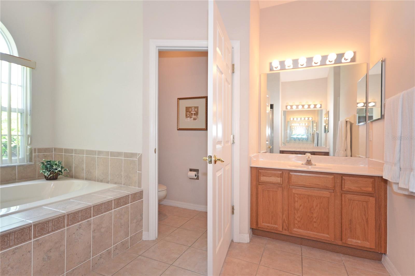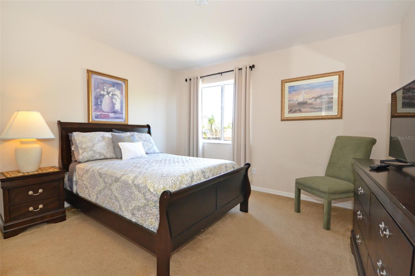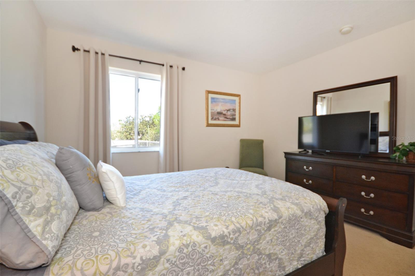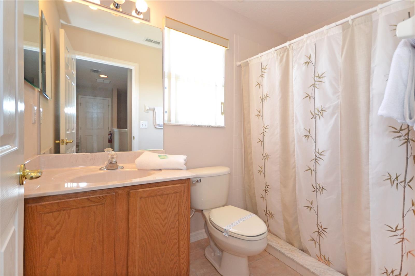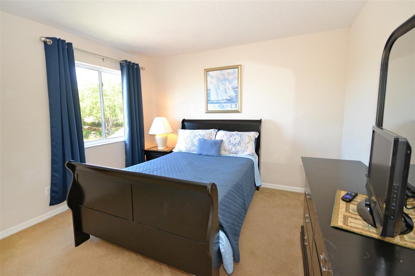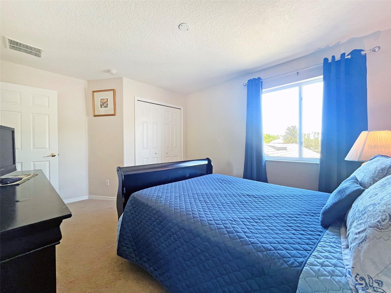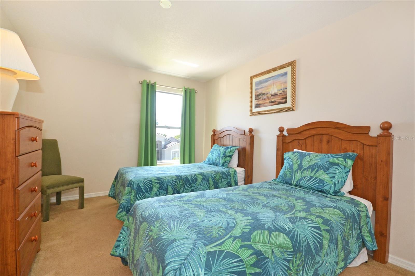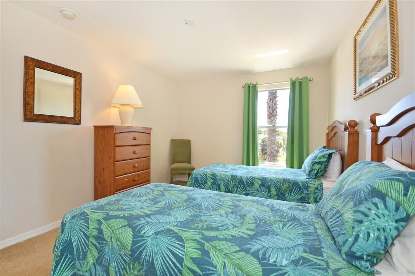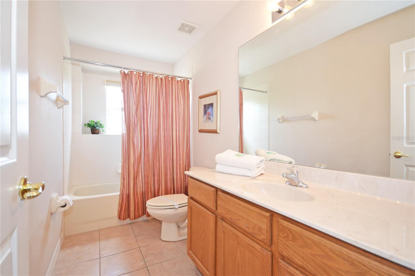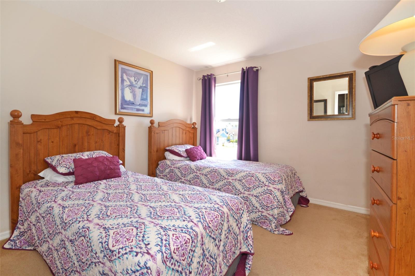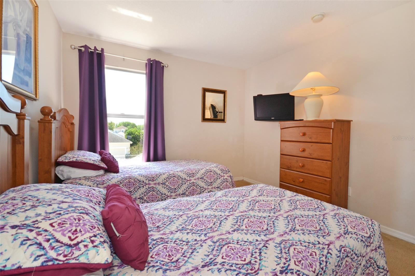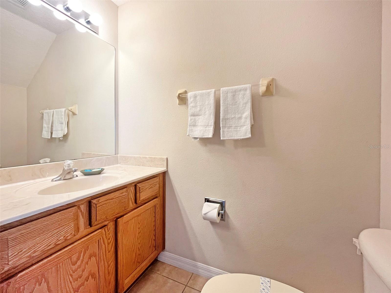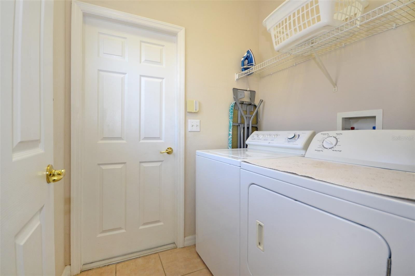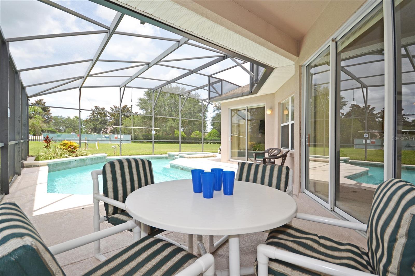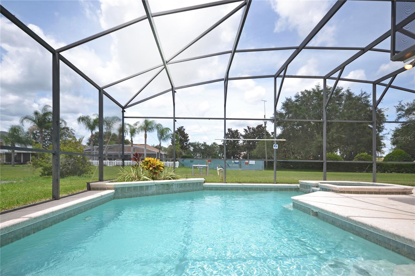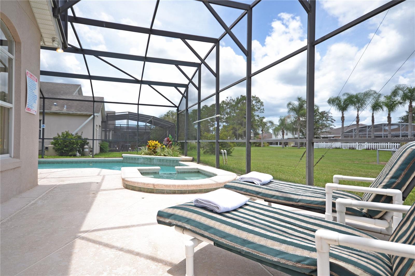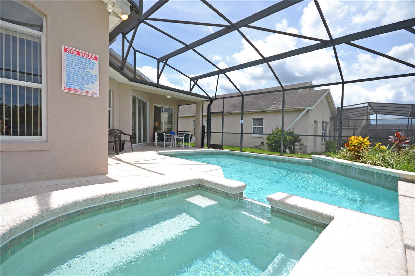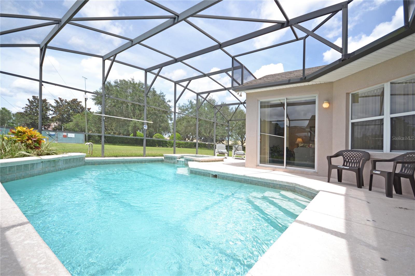423 Corvina Drive, DAVENPORT, FL 33897
Property Photos
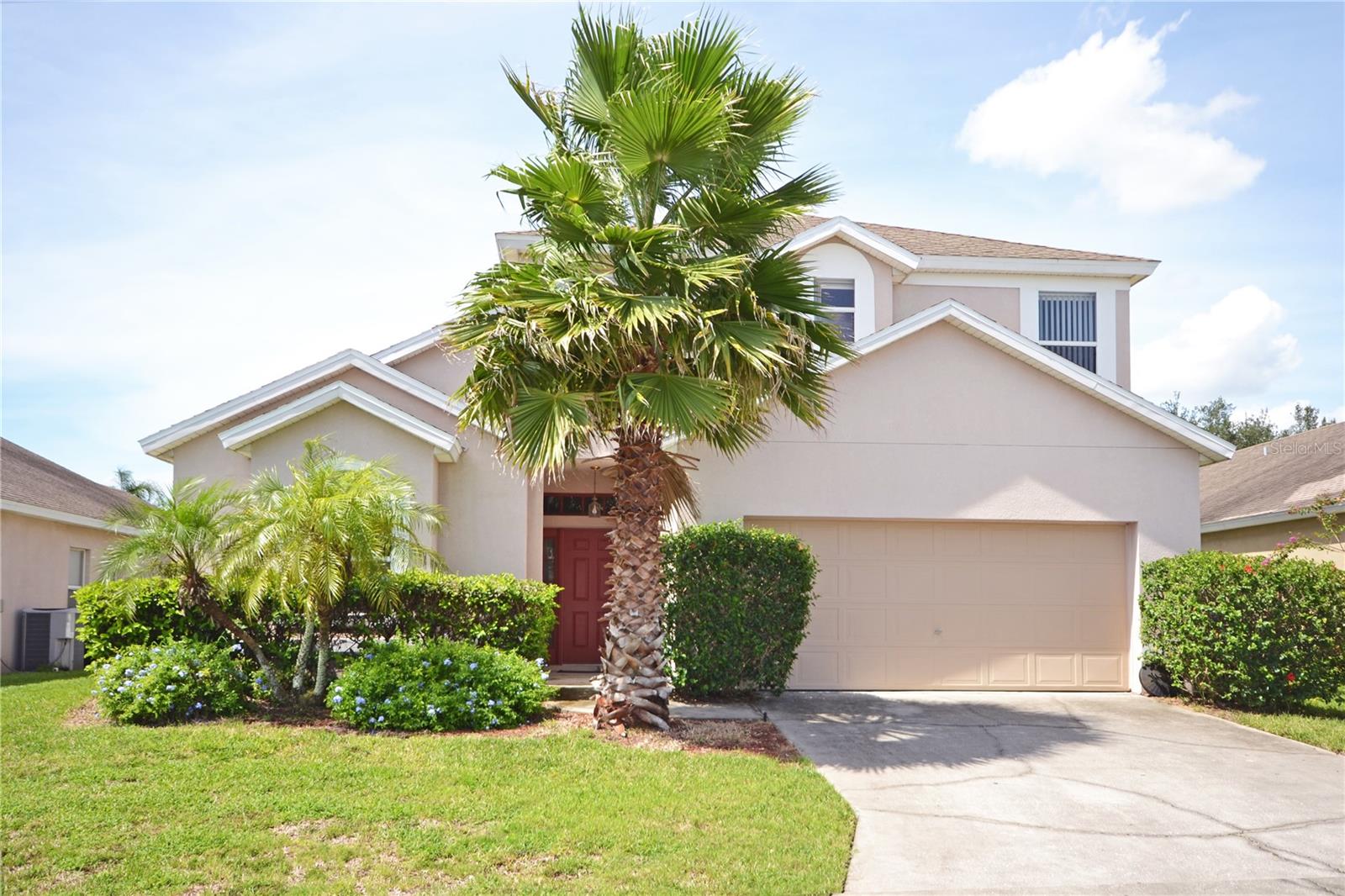
Would you like to sell your home before you purchase this one?
Priced at Only: $465,000
For more Information Call:
Address: 423 Corvina Drive, DAVENPORT, FL 33897
Property Location and Similar Properties
- MLS#: S5123406 ( Residential )
- Street Address: 423 Corvina Drive
- Viewed: 79
- Price: $465,000
- Price sqft: $147
- Waterfront: No
- Year Built: 2004
- Bldg sqft: 3170
- Bedrooms: 5
- Total Baths: 4
- Full Baths: 3
- 1/2 Baths: 1
- Days On Market: 183
- Additional Information
- Geolocation: 28.2662 / -81.6616
- County: POLK
- City: DAVENPORT
- Zipcode: 33897
- Subdivision: Village At Tuscan Ridge
- Middle School: Daniel Jenkins Academy of Tech
- High School: Davenport

- DMCA Notice
-
DescriptionPRICE REDUCTION! This extremely spacious 5 bedroom, 3.5 bath home is spread across two levels and features a multitude of relaxation areas! The main living area spans the rear of the property and is bathed in beautiful sunlight with the large sliding glass doors, looking out to the private pool area, and two large windows with a view towards the rear green area. The second cozy living space/family room also boasts its own set of doors to the outdoors! The kitchen features a vast amount of countertop space, storage with a plethora of cabinetry as well as a separate closet pantry, and breakfast bar. The home also features a charming breakfast nook overlooking the pool area, the perfect place for a morning coffee! Whilst the formal dining area offers plenty of room to gather family and friends for dinner. The primary bedroom is conveniently located on the main floor and is designed to embrace the Florida lifestyle! What could be more relaxing than waking up each morning and opening up the private doors right out into your pool area? You can also step in from your evening soak in the hot tub/spa to the sprawling Master ensuite bathroom featuring a shower, separate tub, private toilet room and separate dual vanity units! There is also a large walk in closet. Ascending the stairs you will find the large 4 bedrooms spaced across the second floor. There are two family bathrooms; the first features a single vanity with shower, and the other with a tub/shower, single vanity and expansive counter space. Boasting a sprawling wrap around deck, this area will be your new oasis! There is a covered area so that you can enjoy the outside space no matter the weather, providing shade and comfort for alfresco dining. A separate space located around the rear of the home is perfect for lounging in the sun, the green area behind providing an overall feeling of tranquility.
Payment Calculator
- Principal & Interest -
- Property Tax $
- Home Insurance $
- HOA Fees $
- Monthly -
For a Fast & FREE Mortgage Pre-Approval Apply Now
Apply Now
 Apply Now
Apply NowFeatures
Building and Construction
- Covered Spaces: 0.00
- Exterior Features: Lighting, Private Mailbox, Sidewalk, Sliding Doors
- Flooring: Carpet, Ceramic Tile
- Living Area: 2611.00
- Roof: Shingle
School Information
- High School: Davenport High School
- Middle School: Daniel Jenkins Academy of Technology Middle
Garage and Parking
- Garage Spaces: 2.00
- Open Parking Spaces: 0.00
Eco-Communities
- Pool Features: Heated, In Ground
- Water Source: Public
Utilities
- Carport Spaces: 0.00
- Cooling: Central Air
- Heating: Electric
- Pets Allowed: Yes
- Sewer: Public Sewer
- Utilities: Electricity Connected, Sewer Connected, Water Connected
Finance and Tax Information
- Home Owners Association Fee: 425.00
- Insurance Expense: 0.00
- Net Operating Income: 0.00
- Other Expense: 0.00
- Tax Year: 2024
Other Features
- Appliances: Dishwasher, Dryer, Freezer, Microwave, Range, Refrigerator, Washer
- Association Name: Garrison Property Services/ Rachael Rackoff
- Association Phone: (863)353-2588
- Country: US
- Furnished: Turnkey
- Interior Features: Eat-in Kitchen, Primary Bedroom Main Floor, Thermostat, Walk-In Closet(s)
- Legal Description: VILLAGE AT TUSCAN RIDGE PB 113 PGS 37 & 38 LOT 175
- Levels: Two
- Area Major: 33897 - Davenport
- Occupant Type: Vacant
- Parcel Number: 26-25-36-999990-001750
- View: Garden
- Views: 79
Nearby Subdivisions

- Yen Nhi Huynh Rovinsky, REALTOR ®
- Tropic Shores Realty
- Mobile: 843.371.7297
- rovinskyrealtor@gmail.com



