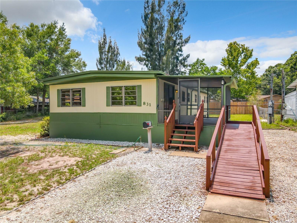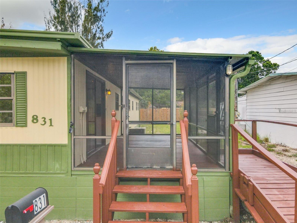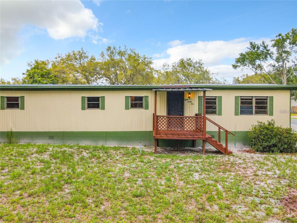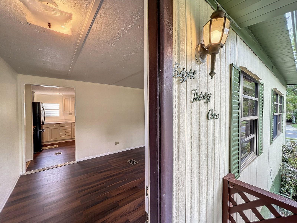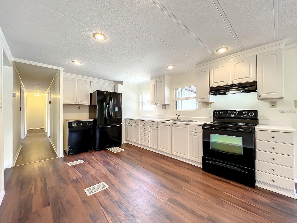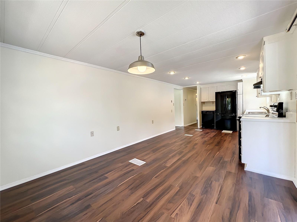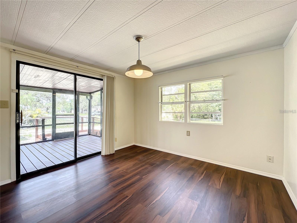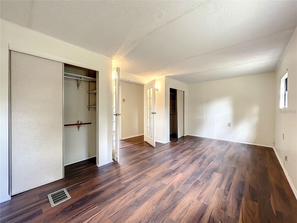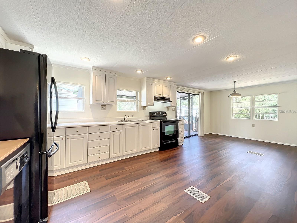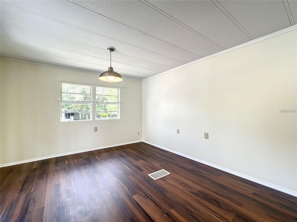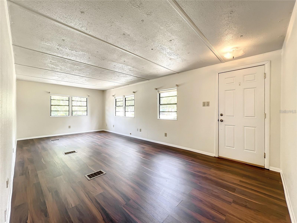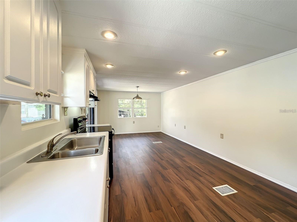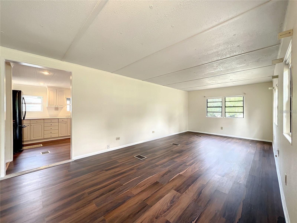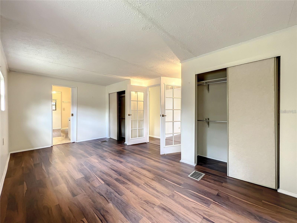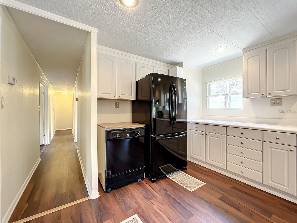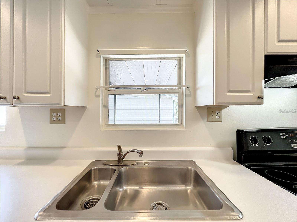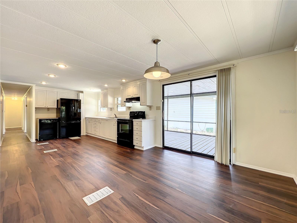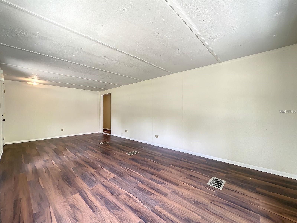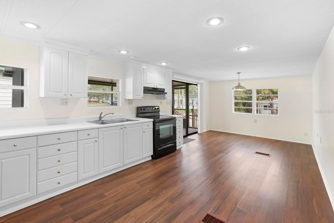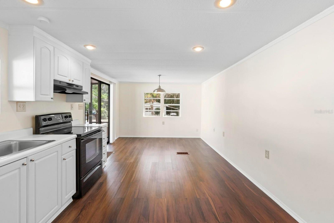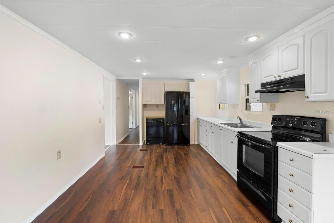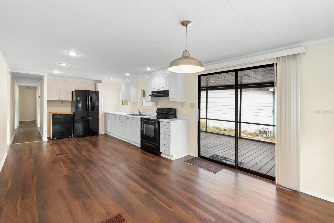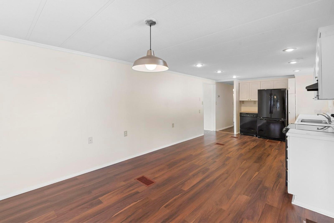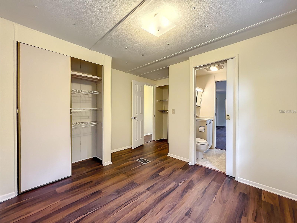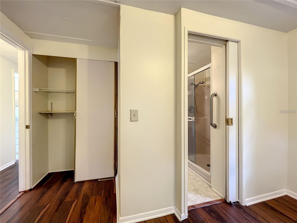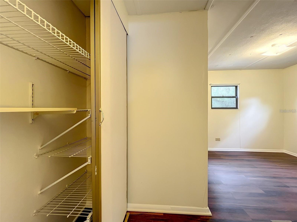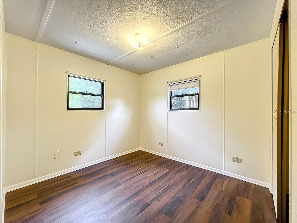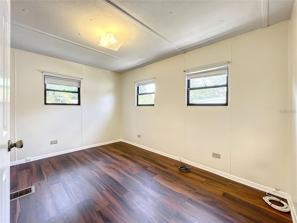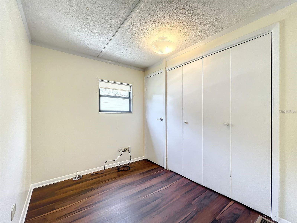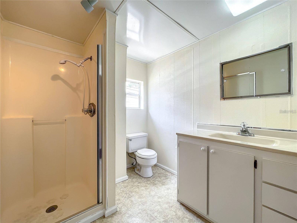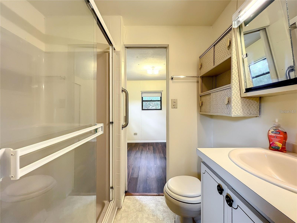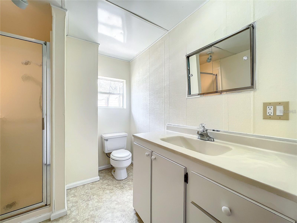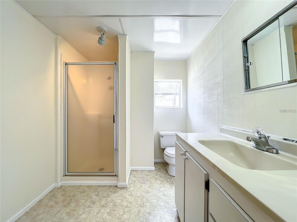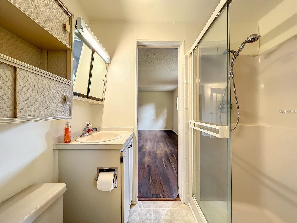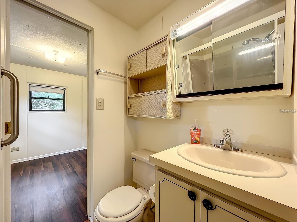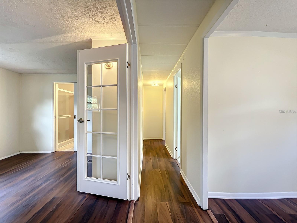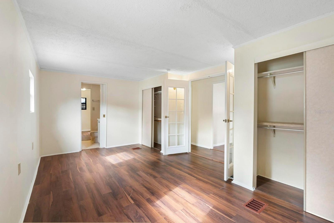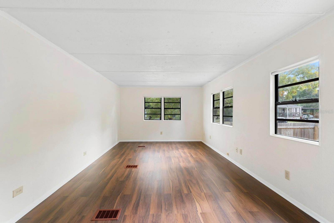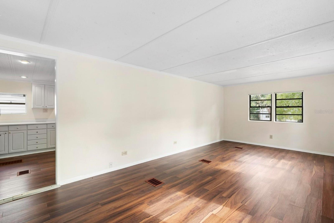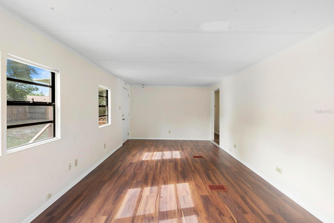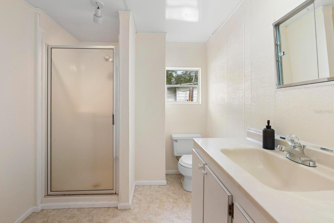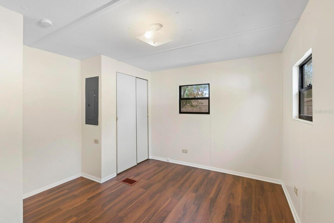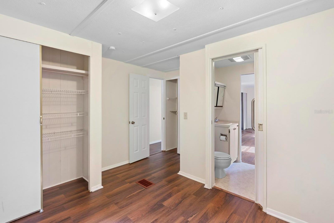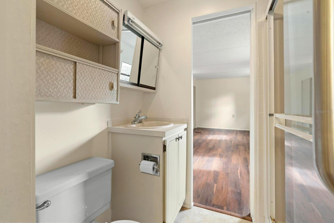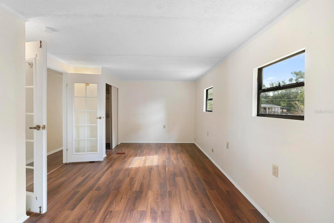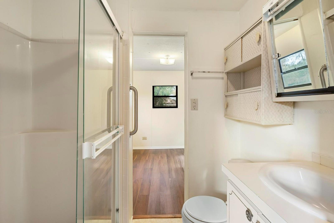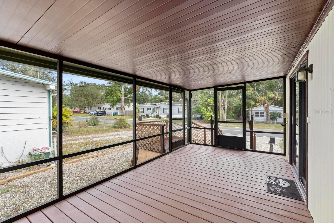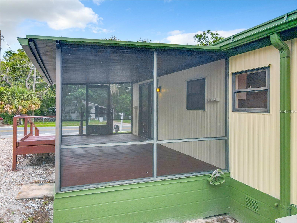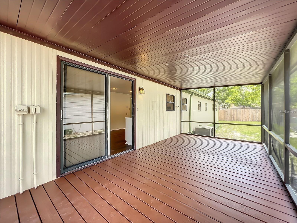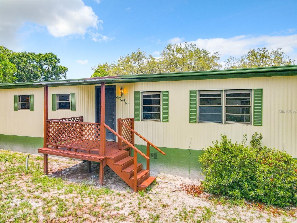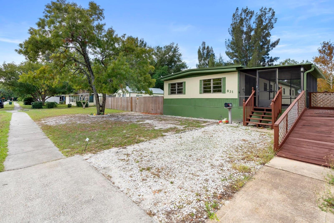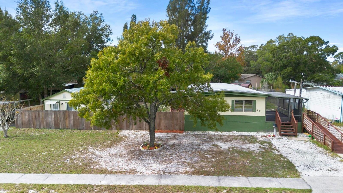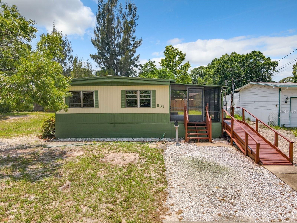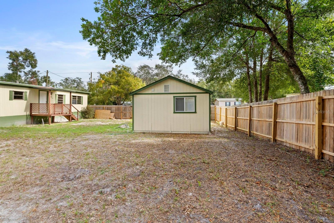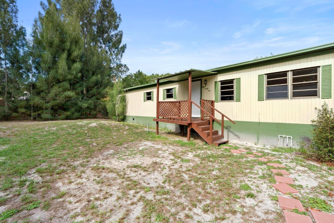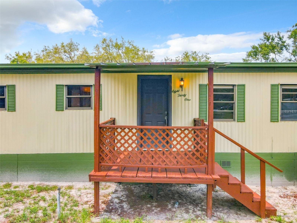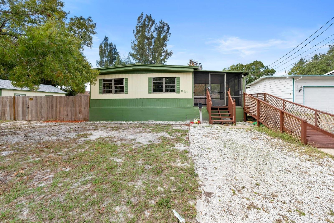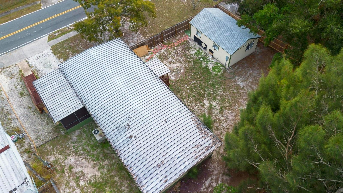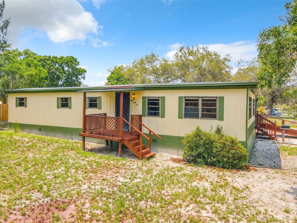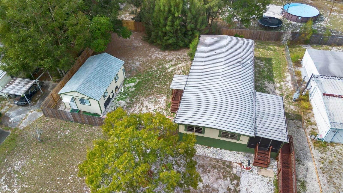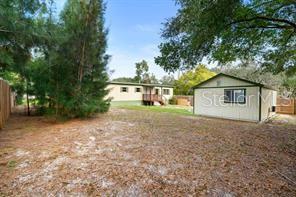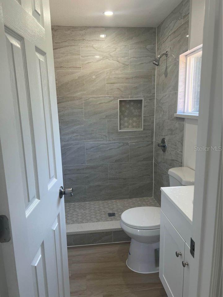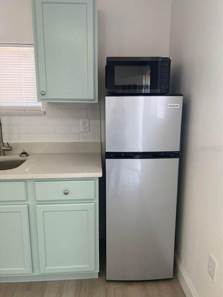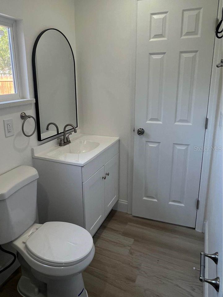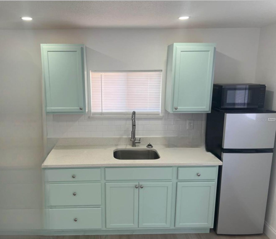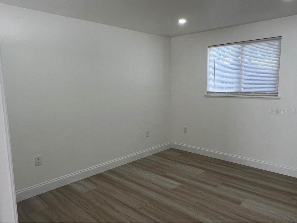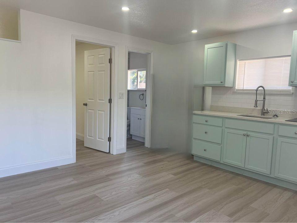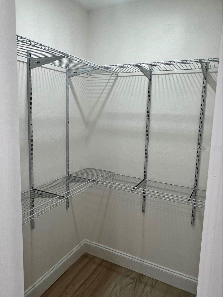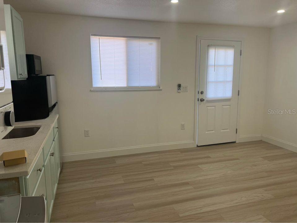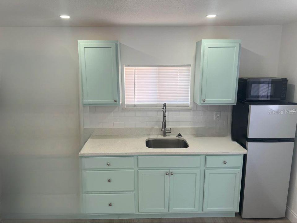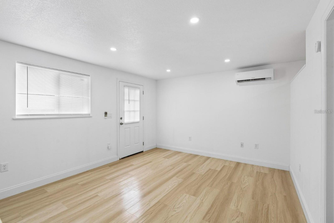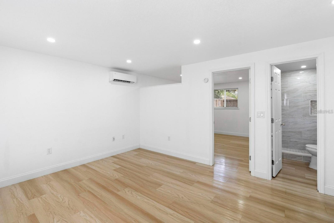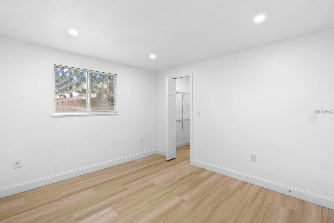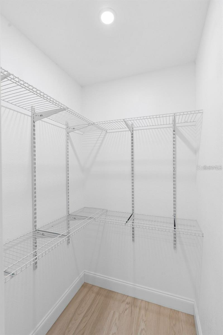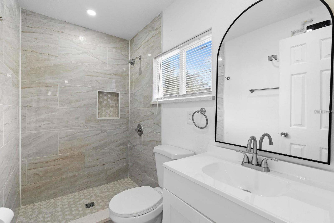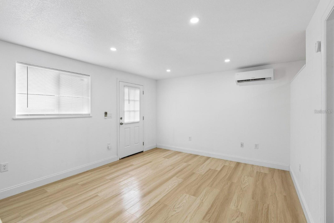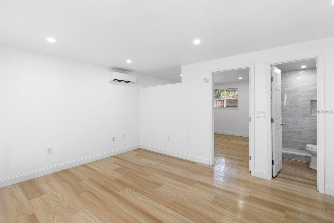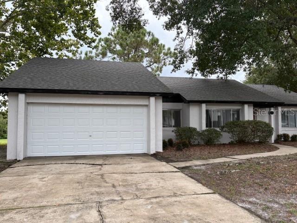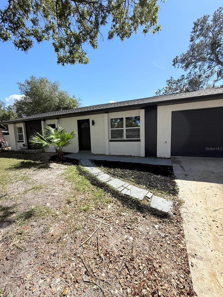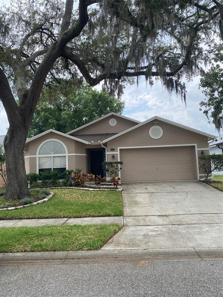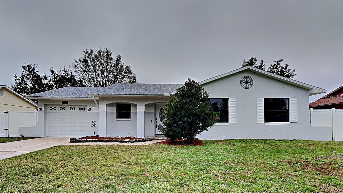831 Wolf Trail, CASSELBERRY, FL 32707
Property Photos
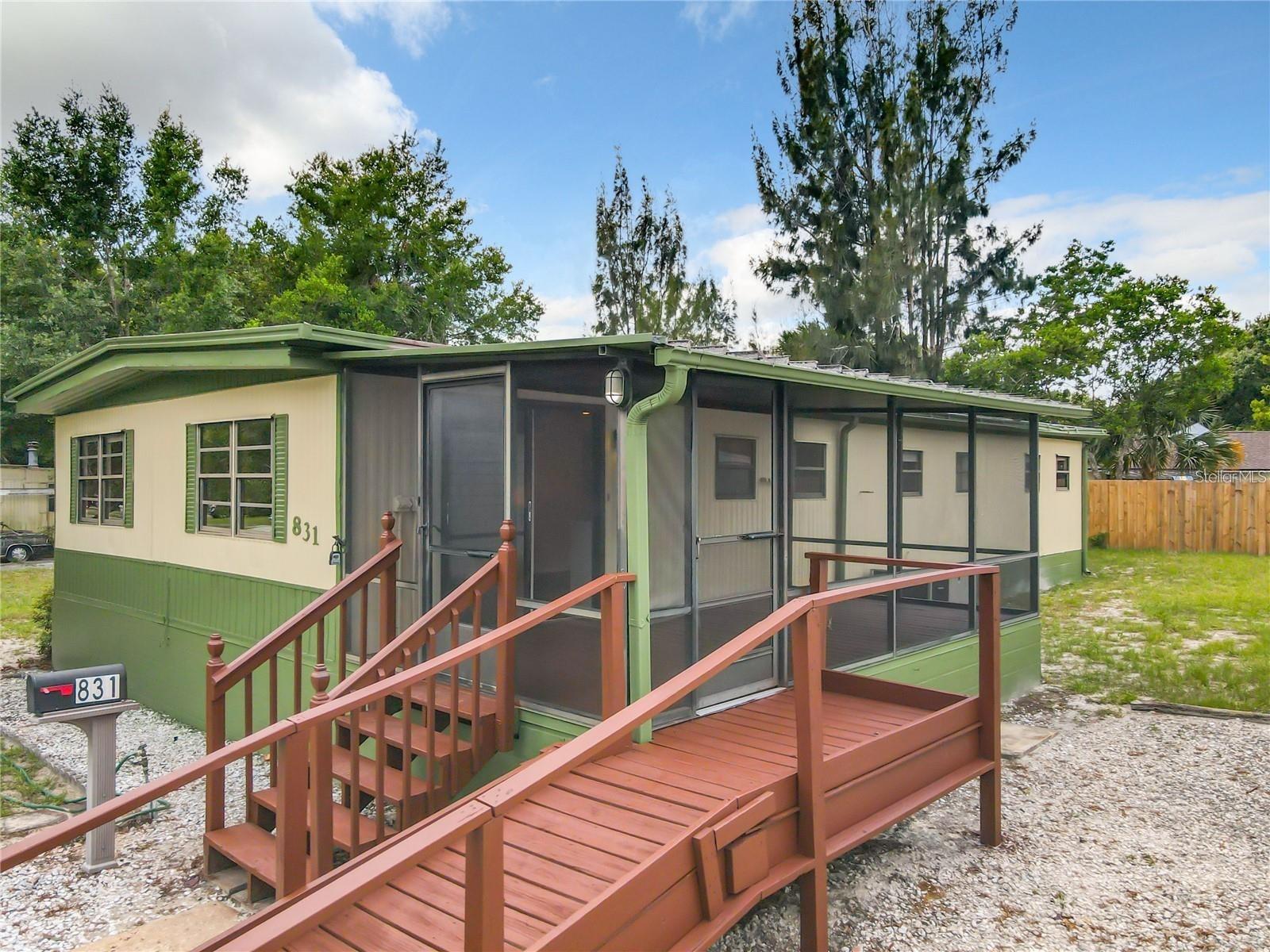
Would you like to sell your home before you purchase this one?
Priced at Only: $2,350
For more Information Call:
Address: 831 Wolf Trail, CASSELBERRY, FL 32707
Property Location and Similar Properties
- MLS#: S5130063 ( Residential Lease )
- Street Address: 831 Wolf Trail
- Viewed: 126
- Price: $2,350
- Price sqft: $2
- Waterfront: No
- Year Built: 1971
- Bldg sqft: 1440
- Bedrooms: 4
- Total Baths: 3
- Full Baths: 3
- Days On Market: 106
- Additional Information
- Geolocation: 28.6868 / -81.3176
- County: SEMINOLE
- City: CASSELBERRY
- Zipcode: 32707
- Subdivision: Lake Kathryn Park 5th Add
- Elementary School: Winter Springs Elementary
- Middle School: Milwee Middle
- High School: Winter Springs High
- Provided by: LA ROSA REALTY KISSIMMEE
- Contact: Nelly Narvaez
- 407-930-3530

- DMCA Notice
-
DescriptionWelcome to this beautifully updated home in the Lake Kathryn neighborhood of Casselberry! This property includes a fully permitted 1BD/1BA detached accessory dwelling unit (ADU), completed in 2025 offering flexibility for multi generational living, a private home office, or guests. The main home features 3 spacious bedrooms, 2 full bathrooms, and a bonus room, perfect for an office or playroom. Enjoy natural light throughout, new waterproof vinyl plank flooring, and fresh paint inside and out (2024). The primary suite offers double doors, two closets, and a Jack and Jill bathroom connecting to a secondary bedroom. The large eat in kitchen opens to a comfortable living room and a screened wood deck lanai, ideal for relaxing or entertaining year round. Additional features include indoor laundry, a tankless water heater (2025), wheelchair ramp, ample parking, and a fully fenced oversized 0.23 acre lot. The brand new detached ADU (400 sqft) includes a full bath, mini split A/C, and open layout perfect as an in law suite, home office, or long term guest quarters (usage subject to local regulations). Conveniently located near SR 434, Seminole Blvd, Publix, parks, and top rated schools. No HOA. Move in ready and beautifully maintained offering comfort, privacy, and flexibility in one property!
Payment Calculator
- Principal & Interest -
- Property Tax $
- Home Insurance $
- HOA Fees $
- Monthly -
For a Fast & FREE Mortgage Pre-Approval Apply Now
Apply Now
 Apply Now
Apply NowFeatures
Building and Construction
- Covered Spaces: 0.00
- Exterior Features: Other
- Flooring: Vinyl
- Living Area: 1440.00
School Information
- High School: Winter Springs High
- Middle School: Milwee Middle
- School Elementary: Winter Springs Elementary
Garage and Parking
- Garage Spaces: 0.00
- Open Parking Spaces: 0.00
Eco-Communities
- Water Source: Public
Utilities
- Carport Spaces: 0.00
- Cooling: Central Air
- Heating: Central
- Pets Allowed: No
- Sewer: Public Sewer
- Utilities: Electricity Connected, Public, Water Connected
Finance and Tax Information
- Home Owners Association Fee: 0.00
- Insurance Expense: 0.00
- Net Operating Income: 0.00
- Other Expense: 0.00
Other Features
- Accessibility Features: Accessible Entrance, Customized Wheelchair Accessible
- Appliances: Dishwasher, Dryer, Range, Refrigerator, Washer
- Country: US
- Furnished: Unfurnished
- Interior Features: Other, Thermostat
- Levels: One
- Area Major: 32707 - Casselberry
- Occupant Type: Vacant
- Parcel Number: 04-21-30-512-0J00-0050
- Views: 126
Owner Information
- Owner Pays: None
Similar Properties
Nearby Subdivisions
Camelot
Carmel By The Lake
Carriage Hill
Carriage Hill Unit 1
Country Club Add To Casselberr
Crystal Bowl 2nd Add
Deer Run
Griffin Woods
Lake Howell Arms Condo
Lake Kathryn Park 5th Add
Legacy Park Residential Ph 1
Legacy Park Residential Ph 1 &
Legacy Place
Lost Lake Estates
Marbeya Club Condo
Normandy Park Rev
Northshore Rep
Oxford Square Condo
Rolling Lane
Sausalito
Sausalito Sec 3
Sherwood Forest
Sherwood Forest 1st Add
Southport Condo
Sterling Park
Sterling Park Unit 03
Sterling Park Unit 04
Summerhill Ph 2
Summit Village
Verne Chaney Sub
Villas At Deer Run
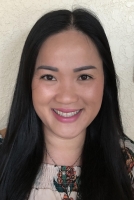
- Yen Nhi Huynh Rovinsky, REALTOR ®
- Tropic Shores Realty
- Mobile: 843.371.7297
- rovinskyrealtor@gmail.com



